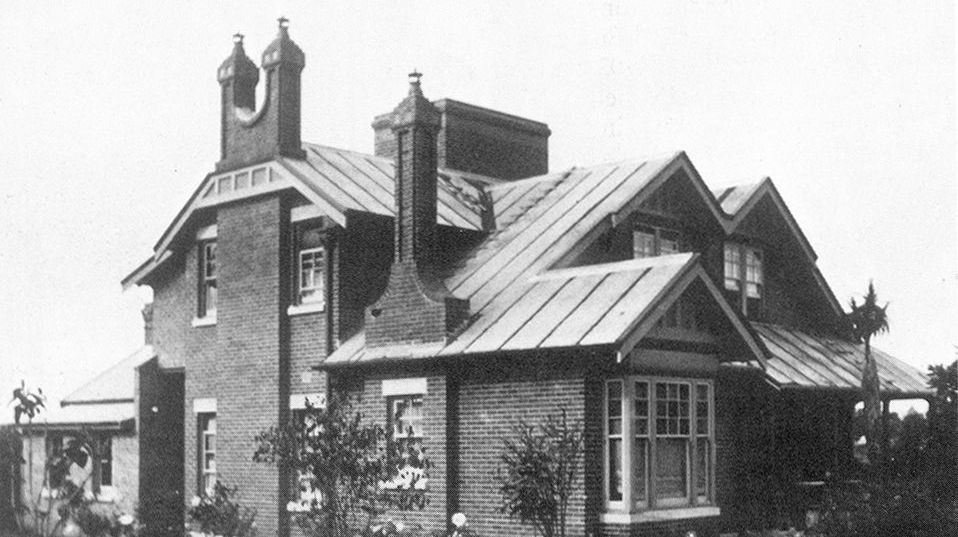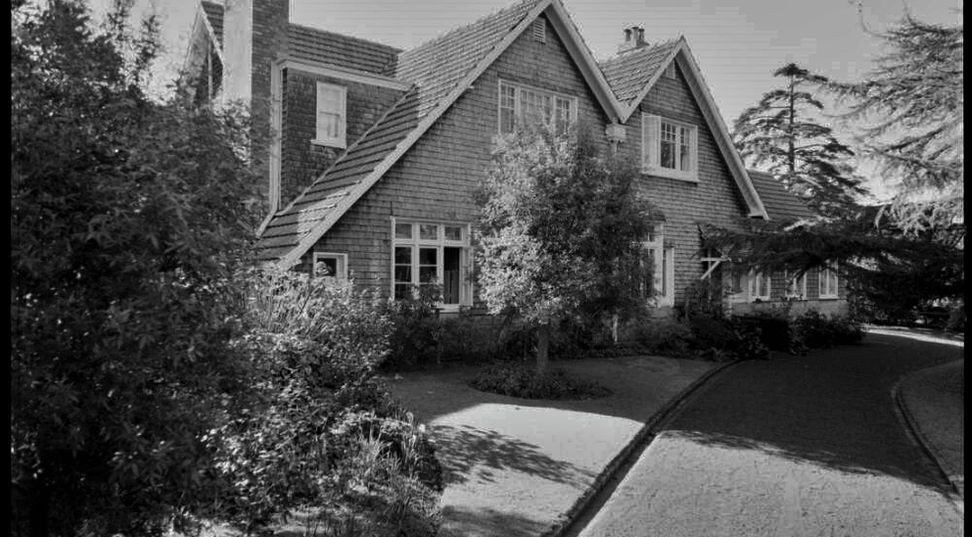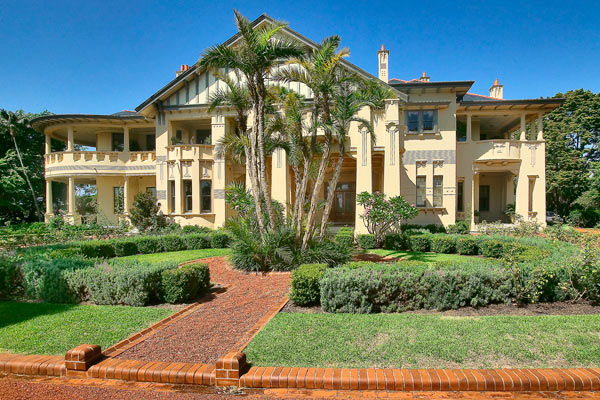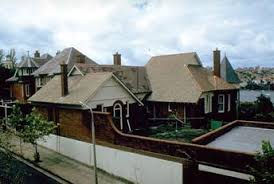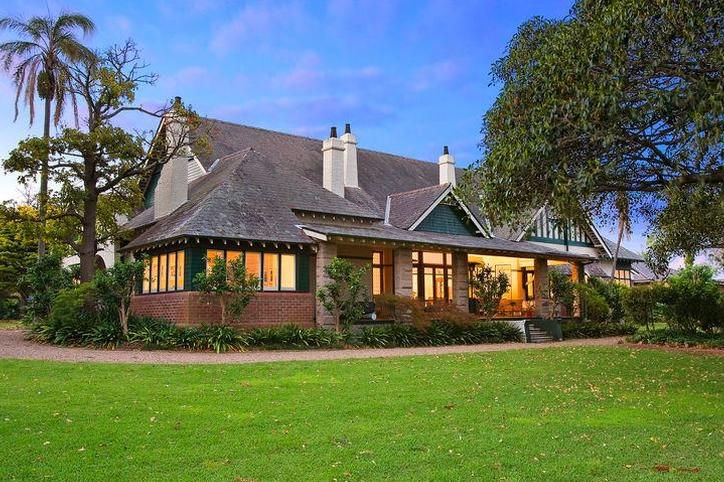New Page: Federation Point Piper NSW
Prior pages are archived at www.federationhome.com
- Join the Mailing List to get the latest News -
Latest blog: Baillieu grandeur hits market for $7m
Previous Page: Architects Ussher and Kemp Next Page: Arts and Crafts Houses of Victoria
Notable Arts and Crafts Houses in NSW
Jump To:
Early Arts and Crafts Houses
in NSW
-
Glenleigh, 427-507 Mulgoa Road, Mulgoa NSW, 1882-1884
Architect John Horbury Hunt -
Hestock (aka Le Chalet), 14 Crescent Street Hunters Hill, 1885
-
Hamilton House, Moss Vale, 1893
Architect George Sydney Jones -
The Bunyas, 5 Rogers Avenue Haberfield, 1900-1907
20th Century Arts and Crafts Designs -
Babworth House, 103 Darling Point Road Darling Point Woollahra, 1912-1915
Architect BJ Waterhouse
Keep Reading:
Arts and Crafts in Australia
Architecture was reformed by the Arts and Crafts movement, through
-
traditional building crafts,
-
the use of local materials, and
-
the freedom from any imposed style.
Function, need and simplicity (without spurious ornament) were to inform design, encapsulated in the work of
-
Although Arts and Crafts founder William Morris’s decorative work was rich, intricate and colourful, he also preferred plain and unadorned buildings.
Arts and Crafts also encompasses interior design, fine and decorative arts, printing and publishing (book design, illustrations, posters, and advertisements, jewellery and tableware, textiles and wallpaper, furniture and ceramics.
The Arts and Crafts movement declined in England after 1900 but was influential in Europe and in the United States with the work of
-
Frank Lloyd Wright (a founder member of the Chicago Arts and Crafts Society) and
-
Greene & Greene in California.
In Sydney the Arts and Crafts movement was established by architects
-
FG Castleden,
-
BJ Waterhouse. and
-
the NSW government Architect Walter Liberty Vernon.



Above Left: Walter Liberty Vernon, Above Right: 45 Kurraba Rd Neutral Bay NSW. designed by Walter :Liberty Vernon
Above: Hestock, 1885 - Hestock is of State heritage significance as one of the few domestic buildings designed by eminent architect Walter Liberty Vernon.
Walter Liberty Vernon
From 1890, when the English-trained architect Walter Liberty Vernon was appointed Government Architect, the architectural work of Vernon and the Government Architect’s Branch (GAB) progressed from the Queen Anne Revival through the Federation style to the Arts and Crafts Free Style.
A strong social consciousness can be seen in the buildings designed by Vernon, with a focus on the design of well-lit, well-ventilated, simply furnished and un-ornamented public buildings.
Vernon’s application of the ideals of the Art and Crafts Movement stretched far beyond designing individual highly-crafted buildings, encompassing the emerging disciplines of town planning and the Garden City Movement.
Vernon’s legacy to the state of NSW is a series of elegant public buildings that employ the traditional arts of building: schools, hospitals and asylums, post offices, courthouses, police stations and workers’ housing. [1]

Houses listed are drawn from Harriet Edquist's "Pioneers of Modernism"
- click title to find a library copy -
Early Arts and Crafts Houses of NSW
1


Fairwater, 560 New South Head Rd, Point Piper NSW, 1882
Fairwater, 560 New South Head Rd, Point Piper NSW, is a large domestic residence designed by John Horbury Hunt, constructed in 1882 with additions made in c.1901 and 1910, with former stable (c.1900s) and garage (1930),
-
Situated on a large suburban allotment fronting Port Jackson with mature garden landscaping including notable trees. Fairwater is listed on the Register of the National Estate
-
"Powerful yet restrained composition in brick and timber, large complex, manages to successfully modulate its scale so that it appears disarmingly domestic.
-
Buildings and grounds are amongst the last of the great suburban estates remaining intact. Estate is historically important, having been connected with the Whites of Cranbrook and the Fairfax family, who still retain ownership."
-
Mrs Fairfax died in 2017, and this estate was sold to Tech billionaire Mike Cannon-Brookes and his wife Annie and family for a record $100 million in 2018.
Read more:
-
TITLE TATTLE | 27 SEPTEMBER 2018 - Fairwater snapped up by billionaire Mike Cannon-Brookes
-
Australian Heritage Register - Fairwater
-
NSW Heritage Register - Fairwater
-
Archived - Architect John Horbury Hunt
Glenleigh, 427-507 Mulgoa Road, Mulgoa NSW, 1882-1884
Positioned on the banks of the Nepean River and the hill between Penrith and Mulgoa is “Glenleigh Estate”, renowned for its unique beauty, historic Scottish baronial residence and 86 acre parkland estate.
Built in the 1880’s Glenleigh was designed by the eminent architect W.W Wardell as a weekend country hideaway for the wealthy shipping merchant and financier, James Ewan.
James Ewan (1843-1903) was a financier and chairman of the Australian Steamship Navigation Co. The house was built as his country residence.
His wife Marion was the sister of the politician George Reid.
Ewan died of influenza in 1903 at Glenleigh, and his widow lived on at the house until 1917.
In later years the property was owned by Messrs T.W. Ransley and Morris (1917-1920), Colin Smith (1920-?) and from around 1945 to 1980 by Dr. Monticone.




2











COUNTRY ESTATE GLENLEIGH
Glenleigh is on the banks of the Nepean River and has direct boat access.
In 2016 and Glenleigh, which is just outside Penrith was on the market, with its owner Graham Windridge hoping it would sell to someone who can enjoy living in it every day of the week as he has, rather than just weekends.
An antique dealer helped source fittings and furniture in keeping with Glenleigh’s era.
“We were attracted to the property’s obvious historic and architectural beauty but also that it is only an hour from Sydney and yet it is so secluded and peaceful,” Mr Windridge said.
He bought the property at 427-507 Mulgoa Road with friend and business partner Fred Grotto in 1984 for $1 million, setting a Penrith record as the suburb’s most expensive home.
Together they restored the manor to its former glory and furnished it in keeping with its Scottish baronial architecture which draws on features of medieval castles and the French renaissance artistic movement.
The original dairy has been converted into an office and the horse stables and coach house are used for the nursery.
The tennis court and pavilion are also used to store plants, with a separate cottage for an onsite manager or guests. [2]
Many myths surround this house, including that the owner James Ewan brought painters from Italy to decorate the interior with friezes, stencils and ceiling murals.
More research suggests that the painting, which has to be seen to be believed, was done by Sydney firm Lyons, Cottier & Co. This company were very popular in the 1880s, but not many of their works have been preserved. Glenleigh is therefore very rare and worth a visit.
“Glenleigh” comprises grand living rooms, elegant dining spaces, regal courtyard and to reflect each rooms use, some of the finest surviving painted interior decorations in any house in Australia in the style of Lyon, Cottier & Co.
The work of the decorating Company Lyon, Cottier & Co. is of State significance in its own right, as one of the most complete and well preserved examples of the Company's work.
-
Stained glass windows and cedar throughout are constant reminders of a bygone era.
-
The lavish interior decoration was for private appreciation. Visitors were few.
Read more:
-
NSW Heritage Register - Glenleigh Estate
-
Lyon, John Lamb (1835–1916) biography by Martha Rutledge
-
Inside the Collection - How to make a stained glass window, Handel-style

Architect John Horbury Hunt
Hunt brought about a revolution in Australian architecture and was responsible for some of its most powerful and austere landmarks, including the Convent of the Sacred Heart at Rose Bay, St Peter’s Cathedral and the well-known Booloominbah, both at Armidale, and Tivoli at Rose Bay. This ‘marine villa’ is still credited with the best gable in Australia.
Hunt designed and built cathedrals, churches, chapels, houses, homesteads, stables and schools.
-
Hunt’s architecture was twenty years in advance of his peers, some of it unequalled in the world at that time, and sowed the seeds of modern architecture in Australia.
-
Large or small, his buildings have a dramatic presence with their siting, asymmetrical balance, excellent brickwork and quality craftsmanship.
-
Hunt was at the forefront of a worldwide movement where every brick and board was placed for a structural purpose, not for ornamentation.
-
“(The) most accomplished Australian nineteenth century exponent of brickwork was John Horbury Hunt (1838 – 1904).
-
His skill was exercised in small unpretentious churches like the Anglican Church of the Good Shepherd at Kangaroo Valley (his first building in 1872) to large cathedrals like St. Peter’s at Armidale (1871 – 1897)”.
– Australian Brickwork and Horbury Hunt.
-
-
It has been said that “Undoubtedly men such as Hunt… have, through their buildings and their ideas, stiffened the intellectual backbone of Australian architecture.” [3]
-
One person who saw Hunt’s talent was a remarkable Belgian nun, the Reverend Mother Febronie Vercruysse, who brought the Sisters of the Society of the Sacred Heart to Australia in 1881.
-
She commissioned him to design their convent at Rose Bay.
-
Its chapel is widely recognised as a masterpiece.
-
The interior is structurally breathtaking. The stone vaulted roof was the first of its kind in Australia and has not been surpassed’, said Joy Hughes. [4]
-


Booloominbah, 60 Madgwick Drive Armidale, 1884-1888
Booloominbah is of State heritage significance as one of the largest private country houses built in Australia during the 19th century and amongst the most avant-garde domestic Arts and Crafts style designs of the time.
Designed as an interpretation of an English country house, Booloominbah sits in a relatively intact landscape.
As such, it is exemplary of the work of architect John Horbury Hunt.
As well as being large, it is also extravagant in decoration, in particular the use of stained glass.
The fabric substantially demonstrates the wealth and influence of pastoralism in NSW in late 19th century.

3
Its gift by Thomas R. Forster was the catalyst for the establishment of the New England University College, the first in Australia to be located outside of a capital city.
The gift of such a substantial house demonstrates
-
the historical circumstances of the White family's involvement,
-
the impetus from the local church and community groups, and
-
the 'new state' movement in establishing Armidale as a major educational centre in NSW. (Clive Lucas Stapleton & Partners 1992)
 |  |  |  |
|---|---|---|---|
 |  |  | 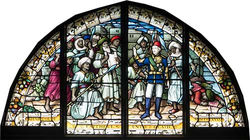 |
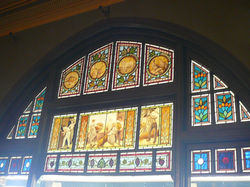 |  |  |  |
 |  |  |  |
 |
Booloominbah is a Queen Anne style Arts and Crafts mansion situated at the University of New England in Armidale, New South Wales, Australia, and is listed on the Register of the National Estate
-
Booloominbah reflects the Gothic revivalist influences of the 'Queen Anne' style that emerged in England and the United States in the last half of the 19th century. Recent refurbishment has restored much of the original decoration. The building has National Trust classification.
Read more:
-
Booloominbah Historic House - University of New England (UNE)
-
The University of New England, Australia's first regional university, is built around one of the nation's most magnificent country houses, Booloominbah
-
NSW Heritage Register - Booloominbah | NSW Environment & Heritage
Hestock (aka Le Chalet), 14 Crescent Street Hunters Hill, 1885
Hestock is of State heritage significance as one of the few domestic buildings designed by eminent architect Walter Liberty Vernon.
4
Hestock was built in 1885 by Alfred Christian Garrick, the owner of Passy.
-
The architect was Walter Liberty Vernon (later the New South Wales Government Architect from 1890 to 1911). He also designed the Hunters Hill Post Office.
-
Hestock was illustrated in the Australian Builder's and Contractor's News of August 18, 1888.
-
In 1886 John Arthur was the tenant of the house and H.B. Cotton from 1888.
Hestock is a substantial two storey sandstone residence, with verandahs on three sides.
The sandstone walls are rock-faced ashlar and feature smooth dressed quoins and smooth dressed stone mullions to the windows.
The house is asymmetrical, with a steeply pitched gabled slate roof.
Chimneys are sandstone with pairs of unglazed terracotta chimney pots.
The gable ends feature imitation half-timbering.
Windows are often in groups of three. The group of three windows lighting the entrance hall to the northeast of the entry porch feature geometrically patterned leadlights.
Also adjacent to the entry porch, carved into one of the dressed quoins are the words 'Hestock AD 1881'.
The house was named Le Chalet during (at least) the years 1890 to 1924. There is anecdotal evidence to suggest that it was known as Le Chalet up until 1968 (pers comm with previous occupant).
Sold in October 2007 for $5.3 million
Read more:
-
NSW Heritage Register - Hestock
 |  |
|---|---|
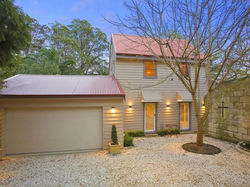 |  |
 |  |
Jump To:
Arts and Crafts in Australia
-
Glenleigh, 427-507 Mulgoa Road, Mulgoa NSW, 1882-1884
Architect John Horbury Hunt -
Hestock (aka Le Chalet), 14 Crescent Street Hunters Hill, 1885
-
Hamilton House, Moss Vale, 1893
Architect George Sydney Jones -
The Bunyas, 5 Rogers Avenue Haberfield, 1900-1907
20th Century Arts and Crafts Designs -
Babworth House, 103 Darling Point Road Darling Point Woollahra, 1912-1915
Architect BJ Waterhouse
5
Pibrac, 11 Pibrac Avenue, Warrawee, 1888
Pibrac is on the Register of the National Estate (Pibrac and Garden, 11 Pibrac Av, Warrawee, NSW)
In 1888, the public servant and patron of exploration Frederick Ecclestone du Faur built his house Pibrac in Pibrac Avenue, designed by John Horbury Hunt.







"Pibrac" is a spectacular character residence nestled on approximately 4,500 square metres of world class gardens and rolling lawns, positioned in one of the North Shore’s best streets, only a short walk to rail and within close proximity to leading schools.
-
Circa 1888 – meticulously restored to the most gracious standards
-
High ceilings, 7 fireplaces, polished floors and unique character features throughout
-
Large formal lounge with room for grand piano
-
Formal dining room seats 10-12 people
-
5 huge bedrooms, main with ensuite, walk-in robe and large undercover veranda.
-
Four Bedrooms with ensuite bathroom
-
Study & 4.5 bathrooms
-
Rumpus / billiard room with fireplace and bay window
The house was designed by John Horbury Hunt, the Canadian architect who settled in Australia and favoured the Arts and Crafts style, as well as the North American Shingle style, which he introduced to Australia.
A good example of Hunt's use of the North American shingle style of building illustrating his mastery of composition and the use of timber and brick.
Originally entirely clad in timber shingles set on a sandstone base, the roof shingles have been replaced by tiles.
The double gable and the regularly spaced brick chimneys with flared out corbels are the principal elements of the elevation.
All timberwork including the plain barge boards is painted white.
The recessed entrance porch is off set and at the rear is a deep recessed verandah with oversize timber posts supporting a balcony opening off the main bedroom.
Connected to the main house by a tiled covered walkway is a small dairy now used as a laundry.
All bedroom accomodation is upstairs. Apart from some sympathetic alterations by B.J Waterhose to the downstairs sitting room, the house has been little altered.
The building is generally in excellent condition (Source: National Trust Listing Proposal).
Later alterations were carried out by B.J.Waterhouse. The house is composed predominantly of timber, with extensive use of timber shingles, on a sandstone base. Pibrac is considered a good example of Hunt's work and is listed on the Register of the National Estate.
Read more:
-
NSW Heritage Register - Pibrac, Warrawee
6
Trevenna, Trevenna Rd, University of New England, Armidale 1889
"Trevenna" is an outstanding late nineteenth century mansion designed by architect John Horbury Hunt.
 |  |  |
|---|---|---|
 |  |  |
 |  |


Various influences are evident including the American Shingle style, Queen Anne and Arts and Crafts.
Trevenna is of complex form with four very different elevations.
One and two storeys with high pitched slate roof. Tall brick chimneys. Stone foundations and stone rubble walls. Brick arches to ground floor openings.
Many different window shapes and types with painted timber frames. Limited use of verandahs.
Set in large grounds with long formal driveway and beautifully planted gardens. clearly representative of the domestic architecture of Horbury Hunt.
The residence has been designed in a unique style at a time when residential design was trying to break free of the Georgian mould.
The design features include natural local materials of timber, rock (basalt) and brick.
There are aspects of the design that reveal the innovative and unusual nature of Hunt's work such as the number of different arched openings that are located at random internally and externally without consideration of a theme or relationship to each other.
The design features of "Trevenna" clearly reflects the class social structure of the day by separating the owners from the servants and service areas on each level of the residence.
Read more:
-
NSW Heritage Register - House and Grounds 'Trevenna'
-
Australian Heritage Register - Trevenna, Trevenna Rd University of New England
7
The Chalet Cottage, Government House 1890


The Chalet, designed by Vernon to sit immediately adjacent to the Gothic Revival Government House designed by Edward Blore, is a substantial timber residence built to accommodate the Governor’s Chief of Staff.
-
A two-storey timber villa with a deliberately asymmetrical brick chimney and oriel windows, the Chalet continues the series of picturesque lodges built in the Domain, rather than following the Gothic Revival style of the main house.
The Chalet is located west of Government House on a 'picturesque' site at the edge of the Royal Botanical Gardens, and is constructed in the Federation Queen Anne style.
The building is significant as the only residence in Sydney to feature the combination of shingle wall cladding to the upper floor, with a board and batten cladding to the lower floor.
It is significant for its association with the administration of the Governor's official duties, and for its later use as a guesthouse for family and guests.
Read more:
-
Australian Heritage Register - Government House, Associated Buildings and Garden
-
NSW Heritage Register - Government House
8
The Highlands, 9 Highlands Avenue Wahroonga 1890-1893
The Highlands is one of the last houses John Horbury Hunt ever built.
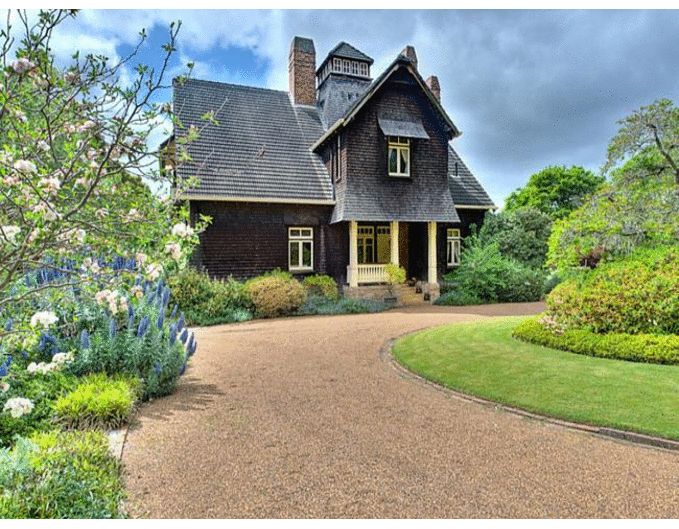





John Horbury Hunt was instrumental in bringing the North American Shingle Style to Australia. The outstanding example of this style was Highlands, a two-storey home designed by Hunt and built for Alfred Hordern in 1891.
Highlands is regarded as one of the finest examples (and, by some, as THE finest example) of his original shingled style. He was certainly at the height of his powers when he designed it.
The house displays many of the elements common to Hunt's Shingle Style houses, including recessed verandahs and sweeping skirts to deposit water well away from the walls.
In contrast to these common elements, Highlands also displays several unusual features, a half-glass door and distinctive chimney stack being the most prominent.
-
Situated in Highlands Avenue, Wahroonga, Sydney, Highlands is listed on the Register of the National Estate.
Highlands is significant as evidence of women shaping architecture. Mrs Caroline Hordern was a keen cook and the two-storey kitchen wing was heavily influenced by her. The landscaping was also of her creation and Mrs. Horden introduced many exotics from the Pacific Islands to adorn the garden.
Sold on November 2014 for $2,950,000
Read more:
-
NSW Heritage Register - Highlands

Mount Alverna, Burns Road, Wahroonga, 1891
'Mount Alverna', formerly 'Greystanes', is a remarkable survivor of the semi rural estates which existed in Turramurra and Wahroonga following the release of land for subdivision after the annoucement of the Milsons Point Railway Station in the 1880s.
As such it represents a significant way of life of the upper middle class in the Federation era and is a particularly fine example of architectural idiom which expresses the change from High Victorian style to developing Australian 'Federation' style.
Designed in the 1890's by Howard Joseland, the home was built for Dr Francis Pockley one of the North Shore's earliest doctors (later to become a leading ophthalmic surgeon).
Dr Pockley was an avid early motorist and went on to become one of the early directors of the NRMA.
When Dr Pockley died the property was purchased by the Catholic Church and was used as a retreat house by Franciscan Fathers.
It was renamed Mt Alverna after the village in Italy where St Francis of Assisi is said to have received the stigmata.
In 1987 the property was sold and with Council approval subdivided into 11 lots. The original homestead was listed by the National Trust.
The house, trees, gates, and the Burns Road fence were noted on the National Heritage List, but are not now listed.
The house is unusual in being constructed completely of rockface sandstone originally with a slate roof without terra cotta details.
The dominant return verandah features semi-circular arches on the ground floor and simple timber balustrading on the upper floor, terminating in a strong octagonal bay overlapping a blank gable end.
The house is set in extensive landscaped grounds featuring much of the original plantings.
“Mount Alverna has grand vistas across sweeping lawns of specimen trees, palms, and some areas of mass plantings.”
“Mount Alverna has some of the oldest and tallest trees in Wahroonga.
See the Wahroonga Heritage Organisation page.
Sold for $4.6 million by Seller: Daley, Buyer: Simon, in 1999
Read more:
9
10




A dramatic and innovative architectural statement in the shingle style by one of the leading architects of the Federation era, E. Jeaffreson Jackson.
-
Hollowforth joins with a number of Horbury Hunt's commissions to represent the finest examples of this shingle style within the State.
Hollowforth, was designed by architect, E. Jeaffreson Jackson in conjunction with S. G. Thorp for Professor Threlfall and completed in 1893.
He named the house after the village in Lancashire where he was born. According to the North Sydney Heritage Study Review Inventory, “this is a dramatic and innovative architectural statement in the shingle style by one of the leading architects of the Federation era”.
A billiard room with bedroom over, was added to the Garden front on the eastern elevation by architects Spain and Cosh in 1913 for the then owner A H Way, Esq.This building is designed in the Federation Arts and Crafts style."
“A resident of North Sydney for many years, many of Jackson's domestic designs still survive on the North Shore.
“Jackson’s house, Hanney, was built in the 1880s in Alfred Street, Cammeray. It incorporated many Arts and Crafts features including tall rough-cast chimneys, decorative woodwork and high-pitched and varied red roof tiles.
The house was demolished to the 1960s to make way for the Warringah Freeway.
Other notable Jackson designs that still survive today are the vicarage for St Thomas’s Church in North Sydney, Hollowforth near Shell Cove and Kelrose, which now forms part of North Sydney Council chambers.
Architect Ian Stapleton has described and illustrated Jackson’s ‘output’ of over 50 projects.
At a lecture Stapleton has shown numerous photos of Jackson’s wide variety of buildings located in Sydney and suburbs, some now demolished.
He also demonstrated Jackson’s chimney style: a protuding brick header.
“Jackson is notable for a number of reasons including developing English Arts and Crafts style into an Australian architectural form known broadly as Federation style.
He was one of the first to introduce the bungalow style to Sydney, (a bungalow being a single or two storey house composed under a sprawling roof).
It is also thought that he introduced the terracotta, Marseille patterned tile to Australia.
Later however he seemed to regret this, referring to these roof tiles as looking like ‘scarlet fever’ and ‘akin to a rabbit plague’ noting that he now preferred shingles with their silver grey appearance which toned with the landscape.
Read more:
-
NSW Heritage - Hollowforth
11
Gilligaloola, 82-84 Pennant Hills Road, Normanhurst, 1893
Gilligaloola consists of two buildings.
(1) Farmhouse:
The first and original portion is a timber framed two storey farmhouse built in timber studwork with timber shiplap. It has timber floors and is built on brick piers.

(2) Residence:
The second being a two storey brick residence was added to the original portion in 1893.
The two storey brick house has picturesque verandahs to the north, east and west elevations and a large tower.
The upper story is timber framed and decoratively shingles and lath and plaster lined.
The front section of the roof is ripple iron.
The house is finely detailed throughout with five panelled doors and baronial style marble fireplaces.
Remarkable Arts and Crafts chimneys and quality decorative woodwork complement the house. (Heritage Office files).
 |  |  |
|---|---|---|
 |  |  |


Grand Federation house dated 1893.
-
Complex plan and roof form.
-
Face brick walls.
-
Corrugated iron roof.
-
Outstanding features are unusual brick chimneys.
-
Small square tower.
-
Gables shingled.
-
Double-hung windows with rendered lintels and projecting sandstone sills.
-
Substantial part of interior is original.
Gilligaloola is of State heritage significance as the family home of Norman Selfe, the 19th century engineer and innovator, after which the suburb of Normanhurst was named. Constructed in 1893, Gilligaloola is an imposing two storey house with fine Art Nouveau detailing and has outstanding architectural character.
The detailing suggests the Selfe was involved with its design.
Sold in June 1997 for $245,000
Read more:
-
NSW Heritage Register - Gilligaloola
-
Wikipedia - Gilligaloola
12
Hamilton House, Moss Vale, 1893,
now Tudor House Preparatory School

Originally Hamilton House, this Horbury Hunt design was to be a retirement home for Alick Osborne of Barrengarry.
-
Built in 1891, Hamilton House is a large and powerfully designed brick house with a gabled slate roof, and tall corbelled chimneys in the Old English Domestic Revival style.
-
The entrance porch was ingeniously designed to overcome chilly western winds using a double arched entrance. [1]
-
Now known as Tudor House, the building became the preparatory school for the King's School in 1902.
Tudor House is also significant at the State level because it possesses key characteristics of the architectural design of J. Horbury Hunt.
It is an intriguing domestically scaled complex of interlocking pitched roof planes punctuated by massive chimneys, and as such it is regarded as one of Hunt's best essays in this romantic shingled style popular in the last quarter of the nineteenth century.
Read more:
-
NSW Heritage Register - Tudor House Preparatory School
George Sydney Jones was educated in architecture in London, qualifying for the diploma of Associate in the Royal Institute of British Architects [ARIBA] in 1890.
He returned to Australia in 1891 and started his own architectural practice.
He was elected a Fellow of the NSW Institute 1896-1901, Editor of Art & Architecture 1909-1912 and President of the NSW Institute of Architects [1912-1914 & 1920-21] .
George Sydney Jones designed six properties in Strathfield
-
‘Trinity Congregational Church’ [1889],
-
‘Springfort’ [1894],
-
‘Darenth’[1895],
-
’Bickley’ [1894],
-
‘Treghre’ [1899], and
-
‘Luleo’ [1912].
With the exception of ‘Springfort’ and ‘Luleo’, all properties were built for or financed by the Jones family, though ‘Luleo’ was a private commission, it was built on land jointly owned by Sir Phillip Sydney Jones and his uncle, stockbroker Thomas James (TJ) Thompson.
13
Springfort, 108 Redmyre Road Strathfield, 1894
‘Springfort’ was built in 1894 to a design by architect George Sydney Jones for Alexander Troup.
The house was illustrated as ‘A Cottage in Strathfield’ in the Australasian Builder’s and Contractor’s News in its issue of November 10 1894, which stated:
.jpg)




‘The cottage an illustration of which we publish in the current issue was erected at Strathfield some months ago, and is situated on the heights of the Sydney suburb.
The walls are brick, with white dressings, mouldings etc of the same material, and the roofs are covered with American redwood shingles, with tiled ridging.
The architect was Mr. G Sydney-Jones, ARIBA, of Hunter-Street, Sydney, and the work was carried out by Mr J C Horne of Alexandria, the contract amounting to 1414 pounds’.
Sold in May 2003 for $3.55 million
Read more:
-
George Sydney Jones - Strathfield Heritage
14
Darenth, 32 Albyn Road Strathfield, 1895
‘
Darenth’ 32 Albyn Road Strathfield was designed in 1895 by architect George Sydney Jones as a private residence for the Reverend George Littlemore, Minister of the Strathfield Trinity Congregational Church.
The building was financed and owned by George Jones’ father, Dr Phillip Sydney Jones, a close friend of Rev. George Littlemore.
The Rev. Littlemore was the occupant of ‘Darenth’ until his death in 1929.





The Register of the National Estate listing describes the house as:
“‘Darenth’ is a single storey house of face brick in stretcher bond, tuck pointed and colour washed.
The roof of unglazed Marseille tiles is broken into a number of hipped and gabled forms, and there is a prominent corner tower with a tall pyramidal roof of flat terra cotta shingles.
The front verandah has turned timber posts and timber brackets.
The architectural style is mainly Federation period Arts and Crafts style, shown in features such as
-
the long runs of roof and exposed eaves;
-
the use of timber shingles for fascias and over the entrance porch;
-
the variety of window shapes including bulls eye and horseshoe; and
-
the tones of face brick and tiles using decorative moulded bricks for string courses and hood moulds.
At the same time there are a number of unconventional features including
-
the split level plan, banded brick chimneys and
-
curious corner brick buttresses which extend above the eaves line to form square topped pilasters, a typical Federation Free style motif.
There are unsympathetic modern openings in the front wall.
A mature front garden conceals the house from the street.
There is a brick and timber picket front fence.
The rear garden has been altered to accommodate an elevated patio and swimming pool.”
Heritage Listings
-
Heritage Item on Strathfield Council LEP
-
An indicative place on the Register of National Estate.
-
Classified by the National Trust
-
Royal Australian Institute of Architects [RAIA] List of Significant Twentieth Century Buildings.
Sold in February 1994 for $1,535,000
Read more:
-
Strathfield Heritage - ‘DARENTH’ ALBYN RD STRATHFIELD
-
Australian Heritage Register - Darenth 32 Albyn Rd, Strathfield, NSW, Australia (Indicative Place)

15
The Bunyas, 1-5 Rogers Avenue Haberfield, 1900-1907
The Bunyas is the largest house from the Federation period in Haberfield.
English Arts & Crafts influence is seen in its large roof with tapering chimneys and in the rough-cast work on the facade.
However American Shingle Style is evident in the timber shingles on the main gable.
The western wing (nearest Rogers Avenue) originally contained the servants' quarters but was partially demolished and then enlarged in the 1980s (Crow, 2010, 199).
It is of generous proportions, renovated with grand interiors including a billiard room and a selection of formal and casual living spaces.
Traditional interior details remain along with contemporary finishes.
The front entrance is a roomy porch (entered through a semi-circular arch in plaster) of tiled mosaic pattern with double doors with leadlight windows leading into a large vestibule hall with parquet flooring, domed ceiling with mock panels.




The walls up to 8 feet high are of plain brick and all woodwork is treated in smoked oak.
Immediately inside the entrance is a cloak room fitted with lavatory basin. The drawing room on the left is entered through sliding doors, which, thrown back, connect it to the hall.
The Bunyas is a fine example of an Arts and Crafts Bungalow that, not withstanding the extent of distortion of its form through the addition of the 'western wing' is substantially intact in both its external and internal fitments and elements.
Its primary significance is, however, its direct association with Richard Stanton, the progenitor of Haberfield, and as the major extant work of its architect, John Spencer-Stansfield.
Sold in December 2012 for $5.25 million
Read more:
-
NSW Heritage Listing - The Bunyas
-
Haberfield | The Dictionary of Sydney

Later Federation Era
Arts and Crafts Houses of NSW
Hindfell, 11A Lucinda Avenue, Wahroonga, 1901-02
House for Henry Gullett; Builder: Brown and Tapson; Cost: £1,685
“Journalist Henry Gullett (1837-1914) retired as editor of the Sydney Morning Herald in 1899 and travelled to England. On his return, he commissioned this house from architect E. Jeaffreson Jackson.
Though built as a retirement home, Gullett was coaxed out of retirement to edit the Daily Telegraph from 1901 to 1903. Henry Gullett’s personal manuscript papers are held by Mitchell Library at MLMSS 1473.
The design of the house, with its shingling, arches and prominent bracketed oriel window under a large jettying gable was very influential.
An almost identical design was used some years later by builder William Richards for “Mounteray”, in Burwood Road, Burwood, as part of George Hoskins’ Appian Way subdivision.

16
“Journalist Henry Gullett (1837-1914) retired as editor of the Sydney Morning Herald in 1899 and travelled to England. On his return, he commissioned this house from architect E. Jeaffreson Jackson. Though built as a retirement home, Gullett was coaxed out of retirement to edit the Daily Telegraph from 1901 to 1903.




Above: Hindfell, 11A Lucinda Ave Wahroonga – – photos taken for the Exhibition of the Town Planning Association of NSW and “The Commonwealth Home” at the Garden Design Exhibition, London, 1928 – State Library NSW
“It is, in the first place, an essentially comfortable Australian home; it is picturesque without any obvious straining after effect; it has absolutely no unnecessary ornamental detail; and it groups well.
No money has been wasted in attempting to achieve mere prettiness, and yet the house cannot fail to be interesting to any one who cares in the slightest degree for domestic architecture.”
Placid and usually methodical, Henry Gullett was rather dapper in appearance and enjoyed his large home and garden, Hindfell, Wahroonga, where he entertained often but quietly.
Read more:
-
Gullett, Henry (Harry) (1837–1914) - Australian Dictionary of Biography
The Hastings, Neutral Bay North Sydney, 1904-1913
A large, dramatically designed Federation Arts and Crafts style house on an important harbourside site.
-
Design is attributed to noted architect E Jeaffreson Jackson.
-
Site includes a stone wall which may be associated with "Thrupps Cottage" or "Craignathan" both important early houses.
-
A new modern apartment building named 'Craignathan' has been erected to the west of this heritage building. It seems apartments 1-3 are in 'The Hastings' and apartments 4-8 are in 'Craignathan'.
17
Jump To:
Arts and Crafts in Australia
-
Glenleigh, 427-507 Mulgoa Road, Mulgoa NSW, 1882-1884
Architect John Horbury Hunt -
Hestock (aka Le Chalet), 14 Crescent Street Hunters Hill, 1885
-
Hamilton House, Moss Vale, 1893
Architect George Sydney Jones -
The Bunyas, 5 Rogers Avenue Haberfield, 1900-1907
20th Century Arts and Crafts Designs -
Babworth House, 103 Darling Point Road Darling Point Woollahra, 1912-1915
Architect BJ Waterhouse

The Hastings was a boarding house built in the building boom of the early 1900s, which resulted in the creation of a coherent architectural styled suburb, the Federation Neutral Bay, for which, to this date, the suburb is well known.
Being on the waterfront, The Hastings formed a gateway to this important suburb and it would appear that it was probably one of the first large Federation period houses to have been erected on the northern foreshores of Sydney Harbour. (Source - Wikipedia)




The Hastings is a two storey brick house with attic rooms below a multi-gabled roof of terracotta tiles.
-
It features a roughcast rendered upper floor and square tower with battlemented parapet, bracketed, oriel windows, timber shingled gable ends, and sills and lintels and windows, dramatic arched brick verandah entries and timber slat balustrades to upper verandahs.
-
Penthouse-2 Hayes Street Sold for $3,000,000 in 13 Jul 2001(Auction)
-
Apartment-1 last sold for $4,136,000 on 01/12/2015
Read more:
-
NSW Heritage Register - The Hastings
Fairhaven, 69 Carabella Street, Kirribilli, 1905
This freestanding Federation estate is situated within an exclusive setting with panoramic Sydney Harbour views - a truly unique and rare offering.



18

Designed in 1905 by renowned architect James Peddle, this family home includes vast formal & informal living areas, impressive indoor & outdoor entertaining areas, tennis court & large sun-filled swimming pool.
The huge terrace and loggia which feature a fully equipped professional outdoor kitchen including teppanyaki bbq, alfresco dining area and an amazing sliding wall that opens to reveal a complete media centre with 46inch LCD TV screen and sound system.
Downstairs is 'The Club Room', a fantastic timber panelled rumpus room with a huge open fireplace, a full sized billiards table, games area, built-in bar and climate controlled cellar for up to 800 bottles.
French doors open to the sheltered and sunny lower terrace that overlooks the 11m x 5m heated swimming pool with spa, sunny terrace and grass tennis court. The children's playground is a magical area with soft play surfaces, 2 level cubby house, trampoline, slides and a fairy pavilion.





Fairhaven is a single storey brick house on a rendered base set tight to the street.
Fairhaven has a multiple gabled slate roof with terracotta cappings and tall brick chimneys with terracotta pots and an octagonal turret tower.
Upper walls in roughcast render have open projecting eaves and decorative eaves brackets to the entrance porch.
The gables are boarded and shingled over an elaborately detailed verandah.
The double hung sash windows have two pane timber frames.
Multicoloured brick wall and piers at entrance. High wall to street with swept stepped brickwork. Modern garage at lower end.
Fairhaven is a significant example of an early twentieth century large domestic residence. Important (with its neighbour, No. 71) as a contrast to smaller-scale developments of same period.
Good example of its architectural style. Part of the large mansion tradition of the locality.
The house is set prominently above the street with an elaborately detailed verandah.
The garden on the eastern side is terraced down the slopes and includes a swimming pool and a tennis court.
The interior is generally intact. The original room configuration is evident.
Original joinery, ceiling and fireplaces'/mantles present.
Nos 69 and 71 Carabella Street form a group of substantial turn of the century North Shore residences.
They are in generally intact condition externally and well demonstrate characteristics of early Federation period architecture influenced by the nineteenth century Arts and Crafts movement.
They are a prominent remnant group showing the character of turn of the century development of the North Shore of Sydney with the residences of the wealthy professional classes
Sold in March 2014 for $6.7 million.
Read more:
19



Crossways, 50 Martin Road Centennial Park, 1908
-
See also the archived page: Crossways, Centennial Park
The Crossways is aesthetically significant as one of the finest examples of the Federation Arts & Crafts style in Australia, and one of the finest works of architect B.J. Waterhouse of Waterhouse & Lake.
The house shows some American influences.
The house is also historically significant as the residence of Dr Craig Gordon, physician and surgeon.

A massive, part 2, part 3 storey mansion with 2 hipped slate roofed pavilions (one three storey, one two storey) linked by a 2 storey parapeted section with a triangular parapet over its centre.
This majestic three-storey 1908 Arts & Crafts residence has been transformed by renowned architect Espie Dods and is set on a 1,814sqm parcel of prime parkside land with dual street access.
This classic home is nestled amid manicured Paul Bangay designed gardens, complete with expanses of level lawn, a hedge-framed pool, water feature and loggia.
-
“Its highly versatile layout accommodates up to six or seven bedrooms and 5.5 marble bathrooms, including a lavish master wing with a dressing room, a private au pair quarters/teen retreat and an annexed self-contained guest wing with its own entry.
-
“Its abundance of entertaining space includes a grand formal lounge room, a dining room/library with a bar area, study and casual entertaining space encompassing a solid timber La Cornue gas kitchen with a butler’s pantry. Devoted to recreation, the lower level contains a vast billiard room and a gym.”
-
“The 1814-square-metre property was renovated extensively in the 1990s by architect Espie Dods for then owners, former McGuigan Wines director James Smiley and his wife, Jane, who set a suburb record in 2006 when they sold it for $10 million. Now owned by the Zavattaro family, the seven-bedroom residence, has impressive drawing, reception and billiard rooms, loggia, library, self-contained quarters, gym, master suite and a swimming pool, all surrounded by a Paul Bangay garden.




-
Walls are cement rendered.
-
Timber framed casement windows feature square paned leadlights.
-
There is a 2 storey bay window to the centre of the Martin Road facade, and
-
four massive tapering chimneys.
-
Sandstone base to the two ground floor pavilions.
The pavilion on the north side of the facade is an addition, however the designer, Espie Dods, has blended this addition into the original building with matching detailing.
 |  |  |  |
|---|---|---|---|
 |  |  |  |
 |  |  |  |
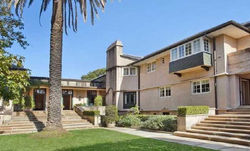 |  |  |  |
Historic Crossways at Centennial Park was finally sold reputedly for $12.75 million, after being on and off the market for several years.
The six-bedroom, five bathroom home on 1814sqm ranks as one of the finest examples of the Federation Arts & Crafts style in Australia.
The buyer has been pinpointed as art collector Naomi Triguboff Travers, by the local paper, The Wentworth Courier.
The sale, if confirmed, betters the previous record by $3 million.
Read more:
-
NSW Heritage Register - House "The Crossways..."
-
Forbes: A Sydney Queen By Sara Clemence Apr 25, 2005, 12:01am
-
Crossways, Centennial Park finally sold - TITLE TATTLE | 5 SEPTEMBER 2017
20
Dalkeith, 8 Bannerman Street, Cremorne, NSW, 1911-1913
Two storey house of rusticated ashlar sandstone with extensive use of timber shingle cladding to the upper storey.
This building is designed in the Federation Arts and Crafts style.
Multi-hipped roof is clad in slate with terracotta ridge capping.
Features include
-
the sheet metal verandah balustrade with decorative relief castings,
-
rendered flat rain hoods over window and door openings and
-
roughcast rendered entrance porch.
-
Rough cast plaster over masonry, flat roofed (with iron pipe balustrading)




An interesting example of a Federation Arts and Crafts style house which is representative of the type of residences which typified the early development in the area.
Associational value for its use a chapel for the Norwegian Seaman's church. Excellent survival of garden and context and it remains a significant local landmark (LEP, 2013).
Built in 1911 as the residence of Frank Whiddon.
Used from the early 1950's until 1978 as the Norwegian Seaman's Church, with the former billiard room used as the chapel then used as centre for the International Meditation Society.
Pool room appears to have been designed in 1914 by Stone & Siddeley.
Sold for $4,880,000 in Sep 2014
Last Sold for $3,400,000 in Sep 2007
Read more:
-
Dalkeith | NSW Environment & Heritage
Jump To:
Arts and Crafts in Australia


Babworth House, 103 Darling Point Road Darling Point Woollahra, 1912-1915
-
See also archived page Babworth House
-
Registered - Register of the National Estate
Babworth House is an excellent and rare example of the Federation Arts and Crafts style in grand domestic architecture in Australia, built from 1915 to the designs of Morrow and de Peutron in Art Nouveau style.
-
The quality and uniqueness of the exterior and interior detailing, incorporating both Art Nouveau and neoclassical motifs and forms is of a standard and scale rarely seen in domestic architecture.
-
The workmanship and detailing of the external cement render work is of national significance technically.

Strictly ballroom: record $8m for unit without view
-
By Jonathan Chancellor Property Editor; February 25, 2006
THE ballroom apartment in historic Babworth House at Darling Point has been sold for $8 million, setting a record price for a unit without harbour views.
-
The grand 560-square-metre apartment that comes with a 390-square-metre garden was snapped up pre-auction by a Hong Kong-based expatriate who will rent it out until his return.
-
The two-storey apartment, offering the high life in a low-rise, initially sold off-the-plan in 2001 at $5.6 million when bought by the recruitment industry executive Phil Kerry and his wife, the Fox Sports presenter Ann-Maree Kerry, a 1984 Los Angeles Olympic Games gymnast.
-
With an eclectic mix of Edwardian, Art Nouveau and Federation styles, Babworth House was built costing £40,000 in 1915 for the retailer Sir Samuel Hordern, and his wife, Charlotte, daughter of the NSW premier Sir John See.
-
For most of the past five decades Babworth’s 26-bedroom accommodation was used by the Sisters of Charity, but also as a location for two films, Kitty and the Bagman and Careful He Might Hear You.
21






-
The exterior of the house is executed in cast cement, with very fine relief patterns.
-
An elaborate porte cochere and verandahs front the house, which is topped off with a slate roof, whose large gables have a bungalow connotation.
-
The interiors have a wealth of Art Nouveau and eighteenth century ornament, including a significant staircase.
Read more:
-
Australian Heritage Register - Babworth House 103 Darling Point RdDarling Point
-
Strictly ballroom: record $8m for unit without view - By Jonathan Chancellor Property Editor; February 25, 2006
-
OLD ESTATES FOR SALE - Babworth House apartment languishing on market
-
NSW Heritage Register - Babworth House ID: 5044995
Architect BJ Waterhouse
Known as ‘B.J.’, Waterhouse studied architecture at Sydney Technical College while articled to John Spencer.
On 6 July 1898 Waterhouse married 19-year-old Lilian Woodcock (d.1955) at Christ Church St Laurence.
Joining the professional relieving staff of the Department of Public Works in March 1900, he worked in the harbours and rivers branch and became a relieving architectural draftsman.
In partnership with J. W. H. Lake from 1908, Waterhouse built up a substantial practice, particularly in the Cremorne-Neutral Bay area.
Until the mid-1920s his domestic architecture drew on the Arts and Crafts Movement, with steeply gabled roofs, extensive use of sandstone in the basements, shingle tiles and roughcast exterior wall surfaces.
-
An excellent pencil draughtsman, Waterhouse had exhibited drawings at annual exhibitions of the (Royal) Art Society of New South Wales from 1902.
-
He travelled through Europe in 1926 with Lionel Lindsay and Will Ashton, and in 1932 exhibited his drawings at the Macquarie Galleries, Sydney.
-
A trustee of the National Art Gallery of New South Wales from 1922, Waterhouse was president in 1939-58;
-
he was also State president of the Society of Arts and Crafts.

22
Rowardennan, 5 Warrawee Avenue, Warrawee NSW, 1913
-
Rowardennan is a significant landmark Residence, situated in one of the finest streets, in the exclusive leafy suburb of Warrawee with a short walk to the station, private schools and shops.
-
Built around 1913 and positioned at the end of a gravel driveway with hedged corridors, lights and statues, the home exemplifies splendour and architectural mastery by renowned architect B.J. Waterhouse.
-
Rowardennan is a significant landmark Residence

 |  |  |  |
|---|---|---|---|
 |  |  |  |
 |  |  |  |
 |  |  |  |
 |  |  | 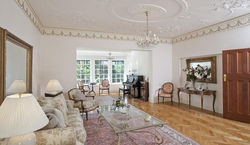 |
 |  |  |  |
 |  |  |  |
 |  | 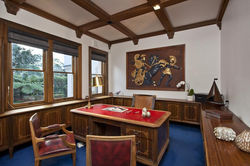 |  |
The Residence
-
Blissfully quiet and utterly private, the home has been fastidiously renovated for modern day comforts.
-
Meticulously maintained with attention to detail including quality fixtures and fittings.
-
Decorative cornices and ceilings, Cedar doors, reverse cycle air conditioning, polished Jarrah and Oak parquetry floors and back to base security system.
-
Comprising an entry foyer, a powder room with hand painted French accessories, a formal lounge with two open fire places, separate banquet dining room with open fire place, a second family room with bevelled glass French doors opening on to a covered veranda with views across a terrace of level lawns overlooking the pool.
-
At the opposite end of the home is a brand new Caesar stone European kitchen and huge family living with casual dining opening on to a sun drenched courtyard.
Sold on 19 May 2015 for $4,380,000
Read more:
-
NSW Heritage Register - Rowardennan
-
Sales Listing - Private Blue Ribbon Splendour
23
Jump To:
Arts and Crafts in Australia
-
Glenleigh, 427-507 Mulgoa Road, Mulgoa NSW, 1882-1884
Architect John Horbury Hunt -
Hestock (aka Le Chalet), 14 Crescent Street Hunters Hill, 1885
-
Hamilton House, Moss Vale, 1893
Architect George Sydney Jones -
The Bunyas, 5 Rogers Avenue Haberfield, 1900-1907
20th Century Arts and Crafts Designs -
Babworth House, 103 Darling Point Road Darling Point Woollahra, 1912-1915
Architect BJ Waterhouse
Tulkiyan, 707 Pacific Highway Gordon, 1913
Tulkiyan House is a Federation arts and crafts style house built in 1913 by Bertrand J Waterhouse
-
Tulkiyan, located on the Pacific Highway was designed by Bertrand James Waterhouse, an architect who was popular for his residential work (he was also responsible for the design of Nutcote, the home of painter May Gibbs).
-
He designed Tulkiyan in the Arts and Crafts style that he favoured in much of his work. Tulkiyan was built on part of a land grant that went back to 1823. The land changed hands many times until it was acquired by the Donaldson family, who commissioned Waterhouse to design the house.
-
It stayed in the hands of the Donaldson family until 1994, when it was bequeathed to Ku-ring-gai Council. Tulkiyan has a state heritage listing.




"Tulkiyan is an important, intact example of a fine Arts & Crafts suburban villa, designed by eminent Edwardian architect B.J. Waterhouse of the architectural firm of Waterhouse and Lake, for a prominent local family.
-
The design of the house, together with their contents, represent the taste and lifestyle of the upper middle class in Sydney prior to World War 1, and document the building's ownership and occupation by the Donaldson Family for 80 years with a minimum of alteration from the original 1913 house.
-
The ownership has remained in the one family from the commissioning of the architect to its bequest to Ku-ring-gai Council by Miss Margaret Donaldson in 1985.
-
The largely intact interior is furnished with most of the original contents of the house. There is comprehensive documentary evidence relating to the house, family, contents and garden.
-
The house and its garden setting also represent the suburban expansion of Gordon during the early twentieth century (Noel Bell Ridley Smith, 1998, 43).
Read more:
References
[1] No sacrifice in sunshine, Walter Liberty Vernon : architect 1846-1914
[2] Country-estate-glenleigh-built-an-intriguing-history-on-extravagant-beginnings/
[3] A Pictorial Guide to Identifying Australian Architecture, Apperly (Angus and Robertson) 1994, p.17
[4] Radical architect: John Horbury Hunt | Sydney Living Museums








