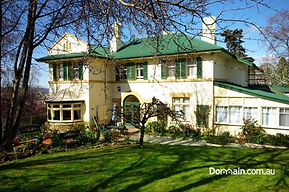New Page: Federation Point Piper NSW
Prior pages are archived at www.federationhome.com
- Join the Mailing List to get the latest News -
Latest blog: Baillieu grandeur hits market for $7m
Previous page: Top Homes SA Next page: Top Homes VIC
Top Federation Homes
Tasmania
Federation Homes of Fame
Ordered by Heritage & Value




Waimea House Sandy Bay Tasmania
A Tasmanian residential price record in 2011 ws set when investment financier Greg Woolley bought Waimea House for $8 million from former Sydneysiders Piers Dawson-Damer and his wife, Kim.
Occupying one of the finest positions in Hobart, Waimea House is a Federation Arts and Crafts mansion set on 9726 square metres, with a pool, tennis court, and a smaller second residence with Art Deco influences, a vacant block in Waimea Ave and four vacant blocks in Quamby Ave.
1
Jump To:
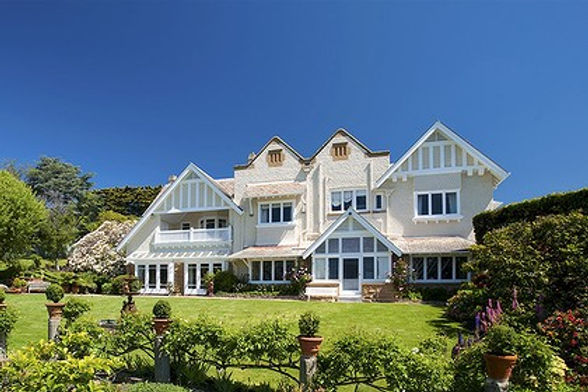
Located in prestigious Sandy Bay, the landmark property has magnificent harbour and Derwent River views.
-
Many regard the landmark property as occupying the finest position in Hobart, with harbour views and complete privacy.
-
Located in prestigious Sandy Bay, the landmark property has magnificent harbour and Derwent River views.
-
Waimea House had only been sold nine months earlier in 2011 for a record $6.06 million. Its latest buyer is the low-key investment banker Greg Woolley from Point Piper, Sydney, who lives at exclusive Point Piper, Sydney, in a house bought for $10.55 million in 2005.
Read more:
-
Waimea House $8.5 million sale to Greg Woolley sets Tasmanian residential record for second time in nine months - by Jonathan Chancellor, 11 January 2012
-
Sydneysider snares trophy - MARGIE BLOK JAN 28, 2012
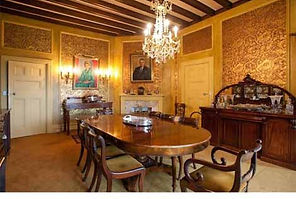
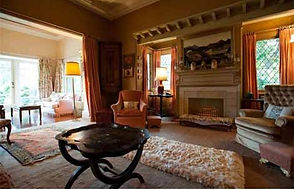
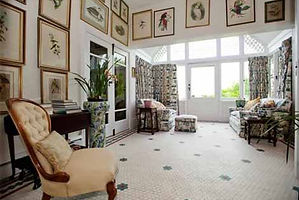
2
Winmarleigh, 55-57 Morris Av, Taroona, TAS
Established in 1893, and built of sandstone, it sits on 6,396 square metres and is named 'Winmarleigh'.
Having been designed by the Tasmanian architect George Fagg, and constructed by owner/builder H.W. Stabb, the listing explains that it's the first time it has been on the market since its purchase by the Chief Justice in 1939.








Including an articulated verandah and vast gardens, the five-bedroom, two-bathroom home includes eight original fireplaces, it also has 14-foot ceilings and a servant's bell system.
Chief Justice John Demetrius Morris and his wife lived in this house and "loved to entertain" notes the Australian Dictionary of Biography.
"As administrator on occasion, he also received at Government House. He mixed equally well with conservative families, intellectual leaders and trade-union officials. He dressed well, had a natural charm and social ease, spoke learnedly and talked with wit," it notes of Morris. He was titled Chief Justice in 1940 aged 38, and from 1944 was appointed Chancellor of the University of Tasmania and Chairman of the State Library Board.
Description:
Single storey stone house U-shaped plan with verandah on three sides. Projecting bays symetrically placed about a central entrance to a large T-shaped hall, elaborative paved with terra-cotta tiles.
Splendid internal details: elaborate six pane doors with architraves wood with timber grain finish. Cornice in original colours. Timber verandah intact. Plans with owner. Builder Stabb Bros.
Read more:
-
Tasmania's five most breathtaking homes on the market - JENNIFER DUKE | 8 DECEMBER 2013
-
Australian Heritage Register: Winmarleigh, 55-57 Morris Av, Taroona, TAS
3

Cooinda, Channel Highway Birchs Bay, TAS
The epitome of Tasmanian lifestyle, sold by the former divisional director and head of training for equity markets at Macquarie Bank Rohan Boman and wife Anne.
Originally from Queensland, the couple have spent many years living in Sydney and overseas but decided to settle in the south.
They paid $2.7 million for the home which sits on a sprawling 3.4 hectare parcel on the edge of the D’Entrecasteaux Channel. Cooinda was sold on 19 Jul 2016 for $2,600,000.
Built in 1905, the fully renovated Tasmanian Federation home Cooinda has four bedrooms, a formal dining room, a central study and a sheltered garden terrace.

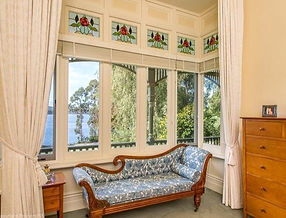

On the edge of the D’Entrecasteaux Channel, this fully renovated Federation residence (c1905) is the epitome of country living with a water front position spanning 8.5 acres.
’Cooinda’ has a gabled exterior with a signature stained glass front entry.
Inside, period architecture enchants with high ceilings, original fireplaces, bay windows, picture rails and use of timbers delicately balanced with modern accents. The formal lounge has bay window seats.
Read more:
-
Tasmanian Federation home, Cooinda for sale - propertyobserver.com.au
4
The Gables 1 Cedar Court, Sandy Bay
This Cedar Court building is one of few examples of the Federation Queen Anne style in Hobart. This example is particularly substantial and rich in adhering to the characteristics of the style.
Cedar Court is one of few examples of Architect Christopher Cowper's work in Tasmania. Cowper was a Melbourne based architect, and completed at least three large works in the Federation style in Tasmania.







The Gables is an example of Federation Queen Anne style, designed by Architect Christopher Cowper (of Melbourne) and constructed in 1911.
Features inherent of the style and inclusive of this example are:
an asymmetrical complex roof structure, which is noted in the three prominent offset gables of steep pitch which give it a vague Tudor feeling and terracotta roof tiles with ridge and apex ornament.
The Gables has a half-timbered effect above the bay windows in combination with stucco in the gable ends. The timber work is scalloped and painted green.
The base is of the building is sandstone and the cement mortar of the external walls is a combination of half painted "Queen Anne Red" and the raw grey of the concrete mortar itself.
This effect adds to the richness and is unusual in the knowledge that although concrete had been introduced for some time and cement mortars were in general use for exterior application, keeping with the avoidance of simplicity of the Federation Queen Anne style.
"The Gables" example has stylised brackets for the projecting gables and turned woodwork verandah columns of the Tuscan order.
The front facade features two round accent windows with multipaned toplights in projecting bays either side of the entrance porch.
Read more:
-
The Gables, 1-7 Cedar Crt, Lower Sandy Bay - Australian Heritage Database
-
The Gables Sales listing and photographs - Sold 26/08/2016 for $2,000,000
5

The Elms, 452 Elizabeth Street North Hobart, TAS 7000
The Elms is a magnificent Federation Arts and Crafts mansion in a beautiful mature garden setting. The substantial urban allotment is over 2000 square metres. The Elms, with views over the extensive gardens and the Derwent River has been sold for $2.05 million in June 2018. - Property Observer


Situated an easy five minute stroll from popular North Hobart precinct and 3km from Salamanca Place and Hobart's waterfront district, the property is well located.
Designed by renowned architect Bernard Walker and built in 1917 for Albert Flexmore as a family home, the property was then sold to the Palfreyman family in 1933.
The distinctive building has beautiful bow or oriel windows to the front and northern side providing glorious views over the extensive gardens and with views to the Derwent River.
The interior is striking with dark timber panelling in the entry and hallway and a grand staircase with barley twist bannister.
The main reception room is impressive with ceiling beams and sandstone fire surround.
-
Successfully operating as a visitor accommodation since the mid 1990s, the property has had up to ten suites. The owners now enjoy a comfortable lifestyle running four guest suites on the ground level, Elms, Hawthorn, Maple and Willow.
Read more:
6
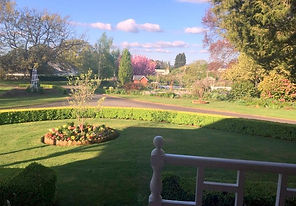





Arcoona East Barrack St, Deloraine TAS
A $1.8m, 7 bedroom, 6 bathroom house located at 13 East Barrack Street, “Arcoona Manor is a grand historical home that retains a sense of its bygone era. Its grand proportions and luxurious rooms and gardens made this the perfect holiday destination."
Arcoona (Aboriginal for Flowing Waters) is a magnificent historic house built in the Edwardian style and was completed in 1892. It now belongs to the National Trust.
Its rich history in the picturesque village of Deloraine Tasmania started when it was built as a residence for Dr Cole and his family.
It later became a maternity hospital where many of the local Delorainian’s were born before being refurbished in the early 1970’s for a private residence then a Bed and Breakfast.

The latest refurbishment has refreshed this grand home with some modern comforts while retaining the original features.
The many original features including the stained glassed windows, light fittings, fire places and intricate cathedral timber ceilings and the servants bells which now all show case the grand ambiance of this historical and important building.
This warm and welcoming home has five private luxurious suites, a majestic drawing room with open fire and baby grand piano, a formal dining room, the original ballroom which hosts breakfast along with a relaxing sitting area with fireplace and Dr Coles billiard room with its original full size table and furniture.
Read more:
-
Arcoona, East Barrack St, Deloraine - Australian Heritage Database
7

Penghana, 32 Esplanade, Queenstown, TAS
An impressive house and grounds dramatically situated overlooking Queenstown, on the west coast of Tasmania.
A large Edwardian building being the managers residence of the Mount Lyell Mining Company. Built about 1895, the siting of the house atop a hill at the axial end of the main street exemphfies the social position of the incumbant resident.Complemented by a fine garden the house and its topographic location are essential features of the townscape of Queenstown.
.jpg)


This splendid Federation-style house dates from 1898 and was once the home of Robert Sticht, the first mine manager of the Mount Lyell Mining and Railway Company.
Guests will enjoy old world hospitality with all the elegance and silver service of the late nineteenth and early twentieth century, combined with today’s creature comforts.
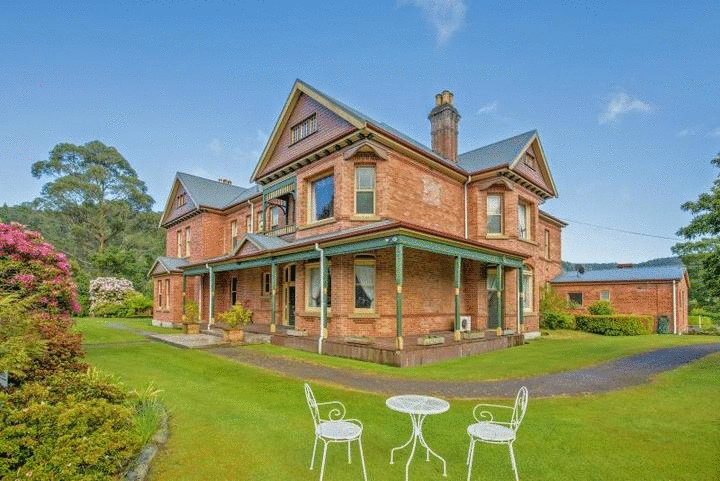
Description
Two storey brick Edwardian house in topographically dominant location with view across Queenstown and up the main street.
Iron hip roof with projecting gables over bay windows. Timber shingle infill to gable ends with attic windows.
Return verandah with timber columns. Good interiors.
Fine garden established 1900-all soil brought up to top of hill which was levelled for house.
Read more:
-
Australian Heritage - Penghana, 32 Esplanade, Queenstown, TAS
-
National Trust - Penghana Queenstown TAS
Keep Reading:
