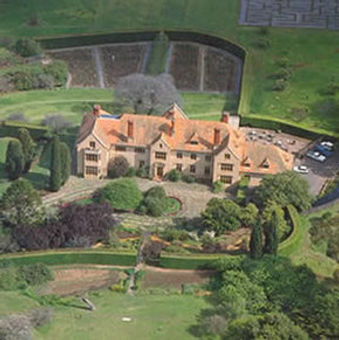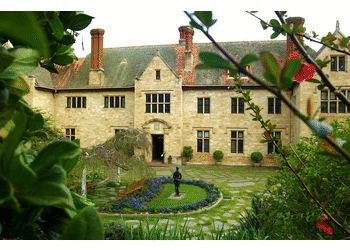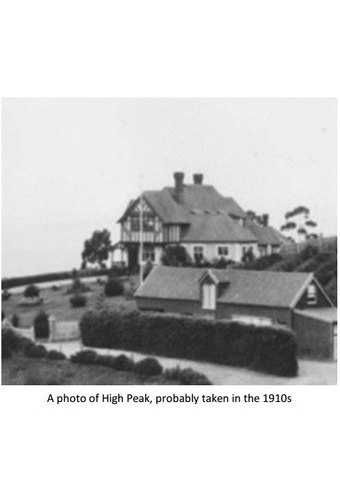New Page: Federation Point Piper NSW
Prior pages are archived at www.federationhome.com
- Join the Mailing List to get the latest News -
Latest blog: Baillieu grandeur hits market for $7m
Previous Post: Interwar Prairie Style .... Next Post: Storybook Style
-
See also the page: Tudor Revival (Architectural influence)

The Australian Tudor Revival
Tudor Revival in Australia (1915-1940)
In Australia, the English cottage style tended to have a (much) steeper roof pitch than the Aussie bungalow and seldom were rafter ends exposed (as compared to the Federation style).
-
Beams exposed on the interior were common, but not on the exterior until after the 1920s.
-
The cottage was seen as 'masses' bunched together, rather tightly (as in the picture below)

Above: Running Creek Castle in Kancoona Victoria sold in 2014 for $1 million.
Photo Ray White Wodonga Victoria

Talana, 1 Harcourt St, Hawthorn East, VIC
Jump to:
Tudor Revival Style in Australia
Tudor Revival in Australia (1915-1940)
“Hot bed of architectural corruption”
Architect Robert Bell Hamilton
Architect Eric Phillipps Danker
Sir Bernard Evans, Army Officer, Lord Mayor and Architect
Tudor Revival architecture in Australia
Bellevue Hill Tudor Revival mansion, Bonnington
Tudor Lodge, 6 Fairfax Road, Bellevue Hill NSW
Mount Caeburn, Suffolk Ave Collaroy NSW
Glenifer Brae: Wollongong Conservatorium of Music
Rothbury, 46 Arnold Street, Killara NSW
Brown Gables, 6 Ray Ave., Vaucluse, NSW 2030
Queensland Tudor Revival (1920-1940)
The Moorings, 1 Riverview Court, New Farm QLD 4005
1117 Mount Cotton Road, Burbank QLD
South Australian Tudor Revival (Adelaide 1928-1938)
Springfield House, 2 Elmglade Road, Springfield SA
Carrick Hill, 46 Carrick Hill Drive, Springfield SA
Hampton Lucy, 41 Austral Terrace Malvern S.A.
High Peak, Neika, Hobart, Tasmania
Hathaway Home for Aged, 15 Fitzroy Place, Sandy Bay, TAS, Australia
Ilfracombe Park, 8 Christine Avenue, Devon Hills, Tas 7300
Parattah Hotel, Oatlands, Tasmania
Talana is the most elaborate Queen Anne residence in Melbourne
Engholm House, 404 Glenferrie Road Kooyong, Vic 3144
8 Monaro Road MALVERN, Stonnington City
Tudor Revival in Preston Victoria
Avington, 3 Illawarra Crescent, Toorak VIC
2 Ledbury Court Toorak, Vic 3142
Edzell House, 1892 Queen Anne Toorak mansion
Tudor Revival in Western Australia
Government House (inc gardens, The Domain)
Caves House Group, Caves Road, Yallingup WA
Albany Rest Centre Stirling Terrace, Albany WA
Kulahea (Kalahea), 4 Forrest St Cottesloe WA
House, 2 Hill Terrace, Mosman Park WA
South Fremantle Post Office and Quarters (former)
Ye Olde Narrogin Inne, 2 South Western Hwy Armadale WA
Architects of Tudor Revival Style


“Hot bed of architectural corruption”
Not everyone liked the Tudor Revival style.
-
It was dismissed snobbishly in the early 20th century as something favoured by those of the nouveau riche with more money than taste by some of Australia’s cultural “elites”, most vocally by Robin Boyd, who referred to (the style) as architecturally “corrupt”:
-
"This hot-bed of architectural corruption called Toorak Village! Decent, honest buildings cannot exist amongst this maudlin riot of half-timbered, crenellated erections. Pleasant buildings have been scrapped to make way for the village idiot; there is no redemption in the most distinguished reproduction in the whole rotten row" - Robin Boyd-the student
Tudor Style Architects
Above: 16 Grandview Grove Toorak Gardens SA with an external tudor style chimney
The most obvious examples of Tudor Revivalist buildings in Australia have
-
steeply pitched roofs and
-
distinctive white plastering with black-painted timber,
but other features to look out for include -
overhanging second storeys or
-
oriel (a type of bay) windows (as in picture above, left, with turret);
-
the use of decorative clinker brickwork in herringbone or chequered designs;
-
multiple narrow windows,
-
diamond-pane glass and
-
dormer windows in the roof; and
-
more rarely, “catslide” roofs (which end near the ground level)
Architect Robert Bell Hamilton
Tudor Revival type of architecture was so intertwined with politics that Robert Bell Hamilton, who has been described as Australia’s foremost proponent of the Tudor Revival style, became the member for Toorak for the Liberal and Country Party.
-
While 'Luxury' flats were designed by a number of architects in the Toorak area, Robert B. Hamilton was the most prolific designer of flats for the wealthy residents of Toorak and South Yarra.
-
Throughout the 1930s Hamilton would design at least 11 flat developments in Toorak and South Yarra. Most of them, such as 'Denby Dale' mentioned above, fit within the category of 'Luxury' flats.
-
Among other projects, he was responsible for the distinctive heritage-listed Tudor-style buildings in the Toorak Village shopping strip.
-
Read more on the page: Architect Robert Hamilton (died 15 May 1948)
Architect John Brogan

Above 19 Locksley St., Killara, NSW 2071
Below Left: 23 Redgum Avenue Killara, NSW 2071


-
A significant architect known for designing beautiful homes on Sydney's Upper North Shore:
-
in 1926 a young Sydney architecture student named John Brogan won an ideal home design competition sponsored by Grace Bros' department store.
-
This popular success allowed him to establish his own practice the following year when he was registered as an architect.
-
5 Pibrac Ave Warrawee is a beautiful 1930's "Stockbroker Tudor" home by renowned architect "John Brogan" House, Sold on 18 Sep 2015 for $5,010,000
-
26 Vaucluse Road Vaucluse, NSW 2030, designed by architect John R Brogan in the iconic “Stockbroker Tudor” style, and redesigned by Garth Barnett, this exquisite c1930s residence captures the quintessence of Sydney Harbour with divine views, and sold on 30 Apr 2016 for $12,500,000.
-
19 Locksley St., Killara, NSW 2071, designed by renowned North shore Architect 'John Brogan' in a 'Stockbroker Tudor' design and sold on 01 Sep 2017 for $3,680,000
-
23 Redgum Avenue Killara, NSW 2071, designed and built c.1936 by renowned architect John Brogan in the iconic “Stockbroker Tudor” style
-
Castlecrag mansion Penhallow built 1953 (Arts and Crafts style) sold for record $13 million October 30, 2015.
Below 5 Fitzroy Terrace, Thorngate SA


Architect Eric Phillipps Danker
Eric Phillipps Dancker (1889-1953): F. W. Dancker & Son (1880-1944), was one of South Australia's leading architectural firms of the late 19th and early 20th centuries.
-
In Adelaide: neo-Tudor styles (were built) in new suburbs like Colonel Light Gardens and Toorak Gardens.
-
The plainer, redbrick and tiled roofed house in Buxton Street, North Adelaide (1909) and Tudor styled house at 5 Fitzroy Terrace, Thorngate, was completed in 1912, (RAIA card index 1986).
-
Toorak Gardens and Springfield had strict design standards which suited Dancker’s preference for English vernacular revival styles.
-
He built the house in Toorak Gardens that he shared with his sister, directly opposite Attunga, which had been designed by his father, and the contrast in style and scale is significant.
-
The two red brick, Tudor styled houses on triangular blocks are signature examples of picturesque design and siting.
Left: Two views of 123 Kensington Road, Norwood SA and corner view, built by and for Eric Danker and his sister.
Read More:
Sir Bernard Evans, Army Officer, Lord Mayor and Architect
-
Claude Albo de Bernales engaged Bernard Evans to replace decrepit mansions in St Kilda and Queens roads, Melbourne, with moderne or period revival-style flats, and, in 1936, to design the Tudor Revival London Court Arcade in Perth.
Tudor Revival architecture in Australia
NSW Tudor Revival
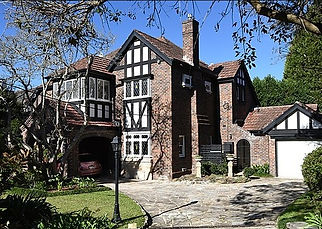
Above 19 Locksley St., Killara, NSW 2071
Below: 23 Redgum Avenue Killara, NSW 2071



Above: Tudor Style Government House of NSW


Above L to R: Rothbury, 46 Arnold Street, Killara NSW; Old English style house Killara NSW;
2 Grosvenor St. Wahroonga; 6 Ray Avenue, Vaucluse, NSW ;
12 Eulbertie Ave Killara NSW; 1262 Pacific Highway, Turramurra, NSW
Bellevue Hill Tudor Revival mansion, Bonnington
Above: Bonnington, 8 Victoria Road Bellevue Hill NSW
-
Bonninton is a Circa 1935 Tudor-style manor residence designed by revered Architect F. Glynn Gilling.
-
A mystery buyer has paid about $22 million for the Bellevue Hill mansion Bonnington.
-
Read more on this page: Bonnington, Bellevue Hill


Tudor Lodge, 6 Fairfax Road, Bellevue Hill NSW
-
A rare example of an externally and internally intact example of the Inter-war Old English style of house. Included on the NSW State Heritage Register 2004
Left: Tudor Lodge, 6 Fairfax Road, Bellevue Hill NSW
-
A virtually intact and prominent example of the Inter-war Old English style rarely identified in Council’s heritage register. It retains the particularly dominant steeply sloping terracotta shingled roofs, leadlight windows, chimneys pots, gabled garage, flagged driveway and paths.
-
Tudor Lodge was built in c1926 to the designs of the architect Frederick George Deane, a registered architect in NSW.
Tudor lodge featured in The Australian Home Beautiful in its 1 February 1927 issue. Nora Cooper wrote:
"It is a house that grows on one. At first sight, it seems but an unpretentious adaptation of the English farmhouse, of the sixteenth century, less rugged and picturesque of course, and more suited to the needs of a newer civilisation. But by and by it is apparent that in spite of the smooth wall – smooth by comparison that is – the trim garage, the sleeping balcony, and the deep sun porch with its promise of a delightful out-door loafing such as our ancestors never knew, Mr Deane has yet caught the spirit of those far off ‘spacious days’. In this Sydney home the same sturdy dignity, the same feeling of security, of dreaming age-old peace, is expressed as truly as it ever was in an Elizabethan manor."
Mount Caeburn, Suffolk Ave Collaroy NSW
-
is based on an English manor.
-
The grand manor house has long receiving rooms for entertaining, a billiard room for the gentlemen, a full-length terrace for pre-dinner drinks and a large level lawn
-
It was built in 1936 by the late Mrs Mabel Moss, modelled on a home in England, and used the best materials and the top craftsmen of the day.
Left: Mount Caeburn, Suffolk Ave Collaroy NSW
Glenifer Brae: Wollongong Conservatorium of Music
Murphys Avenue, Keiraville, NSW 2500



Above: Glenifer Brae, Murphys Avenue, Keiraville, NSW Constructed: 1937-1939;
Now: Wollongong Conservatorium of Music
-
Historic Gleniffer Brae Manor House "adorns the grounds of the picturesque Wollongong Botanic Garden, overlooking a sweeping vista of the city and the escarpment".
-
Built in 1938-39 for a member of the Hoskins steel-making family, it was both a gentleman's residence and manager's house for a large industrial complex.
-
The English Tudor style manor house is now home to the Conservatorium of Music. This enchanting place will more than reward you for a visit.
-
Gleniffer Brae forms a well designed residential estate in sympathy with the surrounding site which was selected for its topographical setting.
It is associated with architect Geoffrey Loveridge and landscape designer Paul Sorensen. -
Gleniffer Brae exhibits a high quality of craftsmanship in the fabric of the original buildings.
-
The detailing represents the finest in Australian building skills of the pre-war period and this is enhanced by the fact that its original fabric is more or less intact.
Rothbury, 46 Arnold Street, Killara NSW
Left: Rothbury, 46 Arnold Street, Killara NSW
"Rothbury" is a grand two storey residence positioned in the best part of one of the Upper North Shore's most exclusive streets.
-
Superbly extended and restored by leading architect David White, this beautiful family home enjoys sensational formal and informal entertaining areas which flow to the glorious North facing back garden with park-like grounds
-
High ceilings and generously proportioned rooms through-out
-
Entry foyer, formal lounge room and banquet dining room
-
Four bedrooms plus 5th bedroom / teenage retreat, 4.5 bathrooms and 2 studies - his & hers
-
Master suite with generous walk in wardrobe and large en-suite bathroom
-
Modern gourmet kitchen, sensational family room and games room flow to the large North facing back garden
Brown Gables, 6 Ray Ave., Vaucluse, NSW 2030
Left: Brown Gables, 6 Ray Ave., Vaucluse, NSW 2030
Sold on 29 Mar 2017 for $4,800,000
'Brown Gables' is a rare authentic example of Tudor style architecture in a dress-circle enclave renowned as one of Sydney's best addresses.
-
Capturing views to the city skyline and harbour from the upper level, the lovingly restored and revived home is within easy reach of boutique beaches, renowned schools and vibrant harbourside villages.
-
Beautiful craftsmanship is showcased throughout, from the herringbone parquet floors and stained glass windows to the elegant bay windows and high ornate ceilings, creating a home of enduring charm.
'Wichita' 10 Warrawee Avenue Warrawee
Neo-Tudor Architecture in Warrawee NSW
Left: 'Wichita' 10 Warrawee Avenue Warrawee
Designed by renowned architect Emil Sodersten in neo-Tudor style, the full brick c1928 residence combines traditional heritage elegance with a stylish contemporary floorplan.
-
Presented on 1992 sqm of manicured Peter Fudge gardens, the home features stunning detail including stained glass lead light windows, soaring decorative plaster ceilings, and magnificent joinery throughout.
-
The formal spaces include lounge with domed ceiling and open fire place, and a substantial family/media room. There is a separate formal dining room, with fireplace and original cabinetry, which comfortably seats fourteen.



Queensland Tudor Revival (1920-1940)
Left: Suburban house, Ascot. (Source: SLQ)
Architect EP Trewern's Brisbane architectural practice, established in 1920 and maintained until his death in 1959, proved highly successful.
-
During the interwar years he was influential in popularising Georgian revival style in Brisbane commercial building and Spanish Mission and Old English/Tudor Revival style in Brisbane residential architecture.
(From Wikipedia: Santa Barbara, New Farm)
-
There are pockets in Brisbane where you can find this tribute to ye olde England. (From the Blog Fun and VJs:)
-
This form of domestic architecture, sometimes called Mock Tudor or English Revival, was particularly popular during the interwar period, the 1920s and 1930s, and some great examples still exist in
Coorparoo - eg 32 Mars Street,
New Farm eg The Moorings,
Hamilton (see below) and Chelmer.



Pictured above: Typical 1930s Tudor style house at Ascot Queensland 1958; Large Tudor style home in Hamilton; 2 Donaldson Street Greenslopes, Qld 4120; 132 Windermere Road, Hamilton QLD 4007; Two storey mansion owned by Woodwards at Pullenvale, ca. 1944
In Queensland, building a Tudor revival style home was considered a statement of wealth and prosperity and according to the blog 'Interwar Brisbane'
-
If you wanted to show you had class, connections to the mother country, upheld traditions, were old money, you would choose this style.
-
Because the style originates in a cold climate, architects had a hard time adapting it to a sub-tropical context.
-
Interwar buildings in this style are rarely airy and are mostly dark inside.
-
The interiors are oppressive rather than enticing.
-
There are very few semi-outdoor rooms - how do you make an Elizabethan verandah space?
-
Regardless, this was a popular style for suburban architecture, more popular than others by far.
-
Typically, Tudor revival style in Brisbane is constructed from masonry and features a terracotta tiled roof...although you do find the odd timber and 'tin' variety as well.
-
From the late 1920s, homes of brick, concrete, fibro and tiles became more popular, partly because new construction techniques for brick veneer dwellings reduced the quantity of bricks required and therefore the cost.
- From 'Brisbane between the Wars'
The Moorings, 1 Riverview Court, New Farm QLD 4005
"The Moorings" is a superior residence in a very coveted position in New Farm with spectacular city skyline and river views and the added advantage of its own private jetty and mooring facility off the garden terrace.
A Brisbane icon, "The Moorings" has five bedrooms and 2 offices, with a wide Juliet balcony off the master bedroom.
Many weddings and charity functions have been beautifully catered on the lower terrace manicured lawn and within the sun dappled outdoor entertaining area overlooking the peacefulness of the river.



1117 Mount Cotton Road, Burbank


Storybook (Tudor) style:

Above: Tudor Style at 22 Victoria Avenue Unley Park
South Australian Tudor Revival
(Adelaide 1928-1938)
The Tudor style in Adelaide is characterised by steeply pitched gables at the front of the home.
-
These gables are often ornately decorated.
-
In its simplest form the Tudor, like the Bungalow, consisted of five main rooms plus a sleep out under the lean-to.
-
Much larger and more ornate Tudors consisting of up to 12 rooms were also built.
-
Victorian Tudor buildings such as Prince Alfred College at Kent Town (McMinn with Daniel Garlick) also have a distinctively Scottish flavour.
-
Federation architecture was taken up enthusiastically by Garlick, Frederick Dancker, and the practice of English & Soward, and the turn of the twentieth century saw some robust red brick designs such as Henry Cowell’s Adelaide Fruit and Produce Exchange in the east end of the city,
-
Dunn and Fuller’s Stock Exchange in McHenry Street, and the Museum North Wing and School of Mines on North Terrace, both by Charles Edward Owen Smyth (the superintendent of public buildings, 1886––1920).

Springfield House, 2 Elmglade Road, Springfield SA


Above: Springfield House, Adelaide with Tudor style second floor addition
Left: Springfield Doorway. Below: Springfield Staircase

Springfield House has (heritage) significance "as one of Adelaide's mansions, with an historical association with some of Adelaide's prominent families.
-
Springfield house itself is of interest as one that incorporates buildings dating from the 1840s.
-
Within the house some fine quality timbers are used displaying excellent craftsmanship.
Carrick Hill, 46 Carrick Hill Drive, Springfield SA 5062


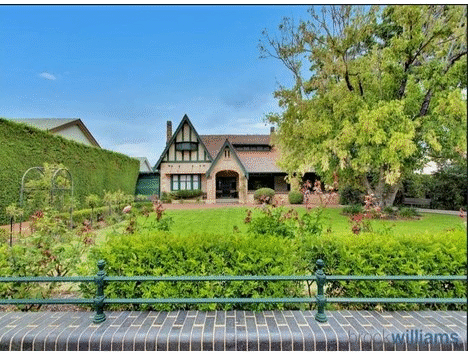
Carrick Hill house was built around an extraordinary collection of Tudor staircases, oak panelling, windows and doors bought by Ursula and Edward Hayward on their honeymoon in England.
-
During their year-long honeymoon in England they acquired much of the seventeenth and eighteenth-century panelling, fireplaces, doors, windows and a grand staircase from the demolition sale of Beaudesert, a Tudor mansion in Staffordshire owned by the Marquess of Anglesey.
A family friend, Adelaide architect, James Irwin, designed the house around these fittings, and while the overall appearance is of a seventeenth-century (Elizabethan) English manor house, it incorporates all 'the latest' in 1930's technology. Oak panelling and pewter light fittings happily blend with heated towel rails, ensuite bathrooms and electric bell buttons (or pushes?) to summon servants.
-
Sadly the couple had no children, so left the house and its entire contents to the Government of South Australia after Edward's death in 1983 (Ursula died in 1972). It is one of the few period homes in Australia to survive with its original contents intact. Right down to a 1953 Christian Dior dress hanging in the wardrobe! The extensive gardens are also stunning.
-
Read More at Wikipedia, the Australian, Carrick Hill website
Hampton Lucy, 41 Austral Terrace Malvern S.A.
Left: Hampton Lucy, 41 Austral Terrace Malvern SA
A charming & elegant home offering impressive frontage and street appeal.
-
Inside offers both formal and informal living spaces including formal drawing room with marble fireplace surround, sitting room currently used as home theatre, separate formal dining room, entertainer's kitchen with adjacent casual dining area, family room opening to the rear garden, four spacious bedrooms including a master suite with bay window, ensuite and walk-in robe, plus fourth bedroom/study, main bathroom, laundry and powder room.
-
Every window has the most glorious aspects overlooking the most prettiest of gardens!
-
The tudor revival home features steeply pitched timber gables and freestone walls. The verandah sits within the main roof.
It has been modernised inside but has retained some of it's distinctive tudor-revival elements.
Tasmanian Tudor Style
Above: The Elizabethan (Tudor) Revival, Hobart Government House of Tasmania
High Peak, Neika, Hobart, Tasmania
Hidden behind an impeccably tidy and impenetrable hedge stands High Peak, one of Tasmania’s most adored family homes.
Above: 'High Peak', a Queen Anne Tudor style house on the slopes of Mt Wellington TAS
Above: High Peak, Neika, Hobart, Tasmania
-
Shielded by enormous Douglas Firs, cedars and a giant sequoia from the Huon Road that winds below, at 126 years old, the Tudor-style home remains in pristine condition thanks to fourth-generation owners and proud custodians, developer Jim Grant and his wife of 53 years Annabelle.
-
It is one of the Apple Isle’s few remaining properties still in the trusted hands of its original families. The distinctive home was built in 1891 for Charles Henry Grant, a prominent engineer, public figure and politician who managed the Tasmanian Main Railway Line between Launceston and Hobart.
-
Designed to be the family’s summer retreat architect George Fagg, known for his church architecture, was commissioned to design a property similar to the Parattah Railway Hotel, which he designed and Grant was a company director.
-
Read more: Apple Isle style at its Peak, and this page: High Peak, Neika
Hathaway Home for Aged, 15 Fitzroy Place, Sandy Bay, TAS, Australia
Left: Hathaway Home for Aged, 15 Fitzroy Place, Sandy Bay, TAS
'Hathaway' is a two-storey urban residence which is a rare Tasmanian example of the Federation Queen Anne style, demonstrated by its asymmetrical form, tall chimneys, half timbered and pebble dash effect on the gables, an ensemble of varied roof shapes with Marseilles pattern terracotta roof tiles and finials, and fretwork on the verandah.
-
This is a large, two storey, Federation Queen Anne style house. The building is picturesque and asymmetrical.
-
The ground floor is built of tuck pointed red brick and has a bay window, central entrance and verandah with fretwork balustrade.
-
The upper level is half-timber with pebble-dash panels. There are ceramic finials on the ridge ends of a tiled roof.
-
Windows are casement type with lead-glazed upper sections. The house's name, 'Hathaway', is emblazoned over the entrance arch beneath an archivolt (the band of mouldings round the lower curve of an arch).
-
The house is set in a garden of large exotic trees within a streetscape of imposing houses exhibiting wide stylistic variation and which are generally sited on large blocks with established gardens. The front garden area has been changed to a car parking area but a large oak remains and is a feature of the street.
-
(Registered) Register of the National Estate
Ilfracombe Park, 8 Christine Avenue, Devon Hills, Tas 7300
Left: 8 Christine Avenue, Devon Hills, Tasmania
From the moment you enter the gates of Ilfracombe Park you can be forgiven for believing you are in England.
-
The exposed timber framing, stucco, steeply pitched gables, century old slate-tiled roof, peaked doors and brickwork are all hallmarks of Tudor style.
-
This imposing home offers large and spacious rooms well designed for both relaxing and entertaining.
-
The downstairs area of the home comprises of the entry hall, lounge room, huge family room complete with bar, formal and informal dining room with a well-equipped kitchen leading to the conservatory/sunroom.
The upstairs area comprises a large master bedroom with ensuite and walk-in wardrobe, and four extra bedrooms including a charming storybook children’s bedroom.
-
A study, bathroom and walk-in wardrobe complete the upstairs. All rooms have good wall spaces, style and wonderful views of the garden or surrounding countryside.
Parattah Hotel, Oatlands, Tasmania
Parattah is a small township in Tasmania, located approximately 6 kilometres (4 mi) southeast of the town of Oatlands. At the 2011 census, Parattah had a population of 360.
Left: Parattah Hotel, built in 1889
The area is home to about 100 families, and contains many historic buildings, such as a farmhouse which was once home to Hudson Fysh, one of the founders of Qantas, and a historic railway station.
The main street contains a number of attractive dwellings dating from the town's heyday, some of which are currently undergoing restoration. The village retains the original general store, the impressive Tudor style 'Parattah Hotel' and a number of historic churches.
The village retains the original general store, the impressive Tudor style 'Parattah Hotel' and a number of historic churches.
The Parattah Hotel was built by W. Cheverton to plans by George Fagg for the Parattah Hotel Company. Illus. Nat. Trust News, No. 85, Oct. 1983, p.5






Victorian Tudor Revival
-
Selective Heritage Listed Elizabethan or Tudor Revival Properties
Talana is the most elaborate Queen Anne residence in Melbourne.
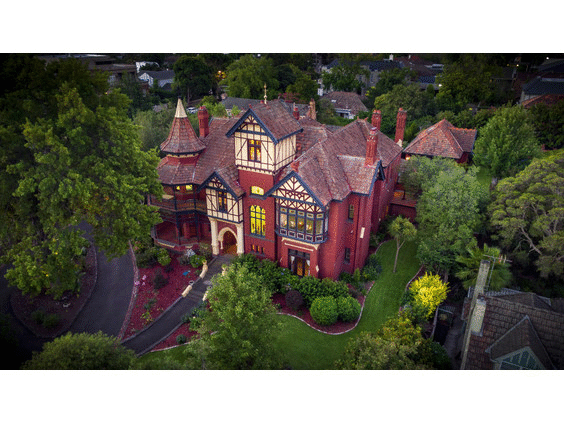

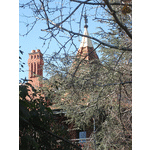


Above: Talana, 1 Harcourt St, Hawthorn East, VIC or also 27 Auburn Rd, Hawthorn VIC
-
From the Aust Heritage Register: "The house is extremely large."
-
"The two storey height is emphasised by an extra high ground floor, a raised plinth above ground level, and the large hipped roof."
-
"Executed in the required red brick, the decorative embellishments are in render and rough cast, overlaid with timber."
-
"Although the house has a basic gable wing, to coordinate point form, it departs from the standard Queen Anne pattern in several areas:
-
Tower. Porch & Verandah
The principal facade to Harcourt Street has (overlaid on the basic form), a tower and entry porch gable feature and the return verandah is a highly individual design. -
Bay Window & Tower Window: The corner bay expression in the verandah is atypical and the Gothic tracery in the tower window unusual on a Queen Anne design.
-
-
"The roof is clad with Marseilles tiles. Given their date, these are probably of imported French origin along with the cappings and griffon.
-
Although the building addresses the corner site with its corner balcony, the principal facade is clearly Harcourt Street.
-
The grounds provide an appropriate context for the building but do not contain a garden which makes a contribution on its own."
-
-
NOT heritage protected by Victorian Heritage
-
Indicative listing only with the Australian Heritage Register
-
HO247 Overlay for External Controls, Boroondara Planning Scheme
Engholm House, 404 Glenferrie Road Kooyong, Vic 3144
Left: 'ENGHOLM HOUSE', 404 Glenferrie Road Kooyong, Vic 3144 c1911
A grand residence by revered architect Harold Desbrowe-Annear, updated in the 1930s by Marcus Martin. Architect Marcus Martin designed a number of fine homes in areas such as South Yarra and Toorak, from the 1920s through to the ’50s. [14]
-
Accommodation includes formal sitting and dining domain with open fireplace and French doors to the northern garden preceding informal living of pleasing proportions and large kitchen/dining
-
Positioned opposite Sir Robert Menzies Reserve, close to trams, Kooyong Village shops and cafes, parklands and bike trails. Past, present and future appeal!
-
Heritage Listing by Stonnington City: Level of significance - Incl in HO area individually significant
-
Sale listing and photographs: House, Sold on 02 Sep 2015 for $5,250,000
8 Monaro Road MALVERN, Stonnington City
Left: Former 'Stallwood House', 8 Monaro Road MALVERN, Stonnington City
-
Construction date 1930, Architect/Designer Eric Beedham
8 Monaro Road MALVERN, Stonnington City
Apart from its early use of the suburban Old English style (or `Stockbroker Tudor'), this house is unusual because of the number of times it appeared in the national home magazine, `The Australian Home Beautiful'. It was pictured in the cover twice and in detail in another issue, making it among the most publicised suburban home designs in the inter-war issues of the periodical.
This gabled and hipped roof, two-story Old English style house has
-
stuccoed walls (originally sand finished) and half- timbered gable ends,
-
Marseilles pattern terra-cotta roof tiles, timber-framed casement windows with diamond pane lead lighting (originally `bottle glass') and
-
timber shutters, clinker brick feature elements such as the entry porch and chimney capping, and
-
crazy or random paving to the entry and driveway median strip.

Tudor Revival in Preston Victoria

Read more about these interiors
Avington, 3 Illawarra Crescent, Toorak VIC
This $8m Toorak property is a c1920 English style residence
-
A very intact and detailed Medieval revival house with half timbering, tile hung wall shingles, patterned brickwork, terra cotta shingled roofing, and leaded glass.
-
It appears to be very intact.[3]
-
The $8m Arts and Crafts (half-timbered) Toorak property is situated at the end of a prestigious cul de sac and is a Robert Hamilton designed c1920 English style residence
Built by architect Robert Hamilton, Victoria’s foremost practitioner of the inter-war Old English/Tudor Revival style during the 1930s, this property sits at the end of a prestigious cul-de-sac and is surrounded by well-established manicured gardens.
-
You’ll find dark timber floors through the reception hall, an impressive sitting room with a decorative open fireplace and a formal dining room and music room with original timber joinery.
-
“It’s a very stately home,” says agent Marcus Chiminello. “There are not many of these homes left so there’s a scarcity value to the period style residences now, particularly in Toorak.”
2 Ledbury Court Toorak, Vic 3142
The Heritage-listed house at 2 Ledbury Court, Toorak is a large, double-storey Old English style residence designed by architect Charles Neville Hollinshed.
-
Meticulously kept, the home features main bedroom with en suite and two luxurious dressing rooms, three further bedrooms and children's retreat.
-
The stunning conservatory is perfectly placed, overlooking north-south tennis court, pool, cabana and gym
Left: 2 Ledbury Court Toorak, Vic 3142
-
It was built c1933 on land subdivided from the nineteenth century mansion estate Medindie (formerly 'The Elms').
Elements that contribute to the significance of the place include (but are not limited to):
-
The original external form, materials and detailing of the building.
-
The high level of external intactness.
-
The unpainted state of face brick and terracotta elements.
-
The legibility of the original form from the public domain.Original portions of the brick front fence.
-
The domestic garden setting (but not the fabric of the garden itself).
-
The absence of visible on-site vehicle accommodation other than the original garage.
-
Non-original fabric, including the c2008 alterations and additions, does not contribute to the significance of the place.
How is it significant?
-
The house at 2 Ledbury Court, Toorak is of local architectural significance to the City of Stonnington.
Why is it significant?
-
The house is architecturally significant as an impressive and largely intact Old English style residence (Criterion D).
-
The imposing street facade is noteworthy for its strong gables and austere brick surfaces with a more elaborate half-timbered gable accentuating the entry (Criterion E).
-
The house's modest front setback further contributes to its strong streetscape presence.
-
Sale listing and photographs: House, Sold on 03 Mar 2015 for $10,100,000.

Edzell House is currently configured as seven oversized apartments but comes with plans/permits to build a waterfront home.



Above: Edzell House, 76 St Georges Road Toorak VIC
-
Read much more on this Edzell House, Melbourne mansion
-
Edzell: Elizabethan Revival (Queen Anne) style.
"Historic Edzell House, an example of Melbourne grandeur....
-
Edzell House, one of Melbourne's very grand mansions, is located in the coveted St Georges Road at number 76."
The mansion is set on an elevated 6023-square-metre block on the Yarra River, and offers postcard river and city skyline views over Richmond.
Read more:
Edzell House, Melbourne mansion
Below: $11 million Edzell, Toorak
Left: Edzel House. Photo: State Library of Victoria, Image Number: a31558...

Tudor Revival in Western Australia
Government House & gardens, The Domain, 13 St Georges Terrace, Perth

Above: Government House, Perth CBD, WA in Tudor Elizabethan style, with Jacobean influences
Albany Rest Centre Stirling Terrace, Albany WA




A single storeyed timber framed building with shingled roof, has cultural heritage significance for the following reasons:
-
the place demonstrates a continuing provision of public amenities for local travellers, who originally utilised horse-drawn cabs, and now use taxis;
-
the place illustrates a civic concern for cabmen and women travellers;
-
and, the place, a recognised tourist attraction due to its mock Tudor architecture and siting,
-
is an Albany landmark.
Caves House Yallingup WA





The garden setting of Caves House Group is an exceptionally fine example of an Edwardian terraced garden;
-
with its diverse collection of buildings,
-
cultural landscape and surrounding bushland
-
it is a significant cultural environment;
As a health resort, a holiday and honeymoon destination, and in association with the experience of visiting Yallingup Cave, the place has been highly valued by visitors since the early twentieth century, and it has become a cultural icon;
-
Owned and developed by the Government of Western Australia from 1902 to 1968, to provide accommodation for visitors to the Yallingup Cave,
-
the development of the place as a resort is one of the earliest and longest enduring examples of the State's ownership and development of a place as a tourist destination;
Since the construction of the Accommodation House in 1902-03, together with the Yallingup Cave, the place has played a central role in the development of the Yallingup and Busselton area, of the SouthWest, and of the State as a tourist and holiday destination;
-
builder Robert Donald of Busselton was responsible for the first and last major buildings at the place, as Hough & Donald in the former, and R. Donald & Son in the latter, as well as the 1905 additions.
-
Principal Government Architect A. E. Clare was responsible for the design of the new hotel in 1938, together with S. B. Cann."

House, 2 Hill Terrace, Mosman Park
A large brick and terracotta tile residence in the Inter-War Old English architectural style, has cultural heritage significance for the following reasons:
-
the place is a fine example of the Inter-War Old English architectural style applied to a residence,
-
demonstrating a skilled level of design excellence in its massing, its use of materials and the high quality of its interior decoration,
-
including half-timber ceilings,
-
exposed brick walls,
-
ornate timber doors and
-
decorative brick fireplaces;
-
-
the place was designed by Edwin/Reginald Summerhayes, one of the state’s most prominent architects in the inter-war period;
-
the place demonstrates the development of Mosman Park from a working class to affluent town, with architect-designed homes sited along river views.

Kulahea 4 Forrest St Cottesloe WA
Kulahea was designed by the significant Western Australian architect George Temple Poole, who was Chief Architect of the Public Works Department from 1885 to 1896, and is one of a number of private residences designed by Poole, including his own homes Wingfield and later Tagel as well as Catlidge.
-
The place is uncommon as an almost intact example of a substantial, well detailed and fitted out, Inter-War Old English style house that bears many of the characteristics and motifs of the earlier Federation Queen Anne style.
-
There are several good examples of the Inter-War Old English style around Perth but Kulahea is unique as an expression of the personal eclectic design style of George Temple Poole.
-
It would appear that Kulahea is now the only known surviving private residence designed by the prominent architect.
-
The name Kulahea is believed to be a play on the words describing the place’s location; that is, it is ‘cooler here’.
-
-
Built in 1922 for Charles North, who would be Mayor of Cottesloe in 1923, the heritage-listed property has recently been restored and updated.
True to its historic character, the house still retains its Old English charm through the half-timbering, steep gabled roof and vertical windows.
Read more:

South Fremantle Post Office (fmr)
174 Hampton Rd South Fremantle
Comprises a two-storey rendered limestone and tiled roof Federation Arts & Crafts style building constructed in 1896,
has cultural heritage significance for the following reasons:
-
the place is a fine and well-resolved example of the Federation Arts and Crafts style,
-
exhibiting a prominent gable roof form with decorative timber paneling and bargeboards,
-
tall chimneys, large arches and an informal arrangement of windows;
-
the place is located on a prominent corner in an elevated position overlooking Hampton Road,
-
which, combined with its distinctive form, makes it a well-known landmark that contributes the community’s sense of place;
The place is representative of the work of the Public Works Department (WA)
-
when the Architectural Section was under the direction of George Temple Poole,
-
and in particular the Department’s design of suburban public buildings at a domestic scale;
-
and, the place is a good representative example of the standard nineteenth century practice of providing on-site accommodation for the post master and his family.

Ye Olde Narrogin Inne,
2 South Western Hwy, Armadale WA
A double storey brick and tile hotel in the Inter-War Old English style, has cultural heritage significance for the following reasons:
-
the place is situated on a site which has been continuously used as a hotel since at least 1856,
-
and has been important to the Western Australian community as one of the early stopping places for coaches,
-
and as a venue for socialisation by the local community and travellers from 1856 to the present;
The place is an outstanding and rare example of a building constructed in the Inter-War Old English style, enhanced by consistent stylistic detailing;
-
the place is a widely recognised landmark building on the South Western Highway;
-
and, the place was designed by architects Eustace Cohen, John B. Fitzhardinge and Joseph Eales of long standing firm Eales & Cohen.
Architects of Tudor Revival Style
-
Architect John Nash (UK)
-
Norman Shaw (UK)
-
George Devey (UK)
-
Architect John Brogan
-
Architect Eric Phillipps Danker
-
Sir Bernard Evans
-
Architect Frederick George Deane
-
Architect Emil Sodersten
-
Superintendent Charles Edward Owen Smyth
-
Architect/Designer Eric Beedham
-
Architects Eustace Cohen, John B. Fitzhardinge and Joseph Eales
-
Architect, George Temple Poole
A Glossary of Tudor Styles
From Old House Online (USA)
These English-inspired houses are part of the same architectural movement that spawned the English Queen Anne style, the Shingle Style, and American Queen Anne houses. They mark a transition between late Victorian sensibility and the beginning of modern architecture, including Arts & Crafts.
Tudor
Refers to the first half of the 16th century and the reigns of the Tudor monarchs (1485–1558): Henry VII, Henry VIII, Edward VI, and Mary I. Like Elizabethan and Jacobean, Tudor falls between the Perpendicular Gothic before it and the classical Palladian style that would follow. Houses of the Tudor period are known for their domesticity; less like the fortresses of the past, they offered specialized rooms for study, dining, and sleeping. Finishes included linen-fold paneling and plaster relief ceilings. Mullioned (divided) windows and oriels, flattened Tudor arches, brickwork combined with half-timber construction, tall gables, and decorative chimneys predominated.
Tudor Gothic
Suggests the continuing influence of the Gothic during the early Tudor period. Turning their attention to domestic building, church craftsmen continued in the Gothic tradition but began to adapt Renaissance motifs. Heavy (timber) construction predominated.
Elizabethan
The “golden era” defined by the reign of Queen Elizabeth I (1558–1603). Literature and poetry flourished in this time of Shakespeare and the English Renaissance. The style designation “Tudor” is often assumed to include this period’s influence.
Jacobean
A reference to the reign of King James I (1603–1625). It is the second, more obviously Renaissance period of English architecture, after the Elizabethan.
Jacobethan
A word coined in the 1930s to refer to English Revival architecture after 1830 that combined elements of Elizabethan and Jacobean architecture. In the early 20th century, American “baronial” houses were called Jacobethan.
Tudor Revival
Understood to be a conscious, romantic revival of late- and post-medieval vernacular architecture, starting with designer William Morris and architect Richard Norman Shaw in England during the 19th century. The sweeping, so-named Tudor Revival in America was an Anglophile phenomenon in the suburbs of the 1920s and later. Another Tudor Revival occurred during the 1970s; those houses were often called Mock Tudor.
Stockbroker Tudor
A pointed reference to the bourgeois houses of the 1920s built by conservative new money.
For ideas on appropriate interiors for Tudorbethan houses, see the Queen Anne style guide.
Further Reading
-
Dream Cottages - from Cottage Ornee to Stockbroker Tudor, by Sutherland Lyall, London, Robert Hale Ltd, 1988
-
Half-Timber Architecture, by Tina Skinner, Atglen PA USA, Schiffer, 2007
-
Tudoresque - In the Pursuit of the Ideal Home, by Andrew Ballantyne and Andrew Law, London, Reaktion Books, 2011
-
Tudor Houses Explained, by Trevor Yorke, Newbury, Berkshire UK, Countryside Books, 2009
-
The Tudor & Country House - A Building History, by Malcolm Airs, Godalming, Surrey UK, 1995
-
The Tudor Home, by Keven D. Murphy, New York, Rizzoli, 2015
-
Tudor Style: Tudor Revival Houses in America from 1890 to the Present, by Lee Goff, New York, Universe, 2002



Tudor Style Blogs
-
Amusing WA Blog:
http://mockmytudor.blogspot.com.au/
Latest Post: (Jan 2018)
Set high above Perth's blue River Swan, with views to match the altitude, this would be Western Australia's most expensive mock Tudor.
I'm no estate agent, but reckon the monstrosity would be worth close to $10 million.
What you can see is probably just the camels' quarters. There's also a two-storey mansion behind.
Labels: City of Perth has planning control over this.
POSTED BY GRUMP LES TILTSKIN AT 11:06 PM | 2 COMMENTS LINKS TO THIS POST
2. I'm All About Tudor Style Houses (Post at My Two Cents blog)
(This blog describes American Tudor Style houses quite well) - BY ANDREW AT 2/12/2016 06:38:00 PM
- Archived here for future reference



Above: An original Tudor survives and is preserved to this day in England

What is a Tudor house?
I'm all about Tudor Style Houses. I'm sure you know what it is, even if you didn't know its name, you've seen them before. They are far more popular in the North East, and there is good reason for that. They have often been described as "storybook fairy tale houses full of charm," and if you've ever seen one, that's a pretty good description.
An original Tudor house survives and is preserved to this day in England.
The true Tudor houses of England were built at the end of the Medieval period into the Renaissance period. Back then, they were built because it was the best way to build a house and they used what they had. They used large wood beams and filled in the spaces with stucco. They had huge fire places, because they needed to heat the entire house with them. They had thatched or wood shingle roofs, because again, that's just what they had for roofing material.In America, from 1890 to 1940, people copied this look and we now call this era the American Tudor Revival. Homes were built to resemble the old English Tudors, but this time the beams and stucco plaster outsides were more for the look instead of the actual structure of the building.
In America, from 1890 to 1940, people copied this look and we now call this era the American Tudor Revival. Homes were built to resemble the old English Tudors, but this time the beams and stucco plaster outsides were more for the look instead of the actual structure of the building.




They were widely popular with the rich, who wanted to make a classy upscale house to show everyone that they had money. The houses were also known as "stockbroker Tudors," due to the rich people building and living in them. Many northern cities experienced massive growth during those years and the people that were making money from steel mills, lumber companies, the railroad, and mines, were the ones building Tudor style houses. There are even some neighborhoods comprised entirely out of Tudor style houses!
Tudors lost popularity when World War II began because Americans wanted to go in a more American direction with their architecture. They believed it was more patriotic to build and live in homes with more of an American feel. People began to go back to the old Colonial styles instead of European influenced houses. This is actually what started the American Colonial Revival.

Above: This Tudor uses brick, stone, and wood.

What makes a Tudor a Tudor though? No two are the same, yet they all have the same design elements. Steep pitched roofs with multiple gables are necessities for a Tudor style house, but that's not all. Tudors are also made out of brick, stone, and wood but often have all three as the house is divided from its stone or brick bottom half and a wooden top half, consisting of exposed beams (known as half-timers) and stucco/plaster spaces in between the beams. The half-timbering with stucco in between in the Tudor signature look.
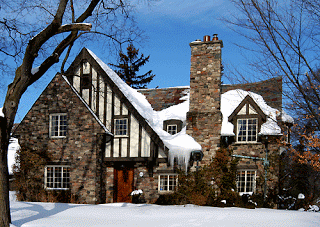
Above: Double over-lapping gables is a common feature in Tudors.
Tudor windows are all very similar. They are long upright rectangles, grouped together, often with multiple panes. Diamond patterns are also very common. Dormer windows were staples of the Tudor design. They also have very big chimneys because on the inside, the large hearth was meant to be the centerpiece of the home. The top of the chimney sports a chimney pot, although functional, they were mainly used to be decorative.



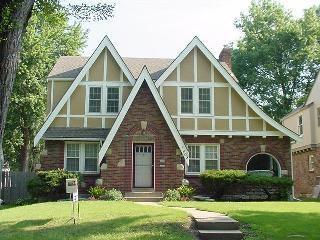
Tudor doors vary but again, the design elements remain the same. They were to be large wooden doors surrounded by stone or brick. The entry way into the home often had its own gable. The doors themselves were commonly rounded.
Tudors don't have to keep the same color scheme. Although dark brown to black beams and white stucco is the most common, the color combinations can come in just about anything. Some "reverse" Tudors have light wooden beams and a darker color for the stucco.
Above: A reverse Tudor, white beams and darker stucco.
Today the Tudor style house is making a comeback, a lot of people still love the appearance. The modern Tudor uses the same design elements but has far more space and has the modern updates people have become accustomed to, however, they lack the charm and craftsmanship of the homes from the early 1900's. I love these houses and I always have. Finding one in Northern Texas is just about impossible because homes and neighborhoods here aren't nearly as old as the ones in North East cities.

Above: Brand new Tudors just aren't the same.
One draw back, that I have noticed with the Tudor style, is the size. Many of them were built to be on the smaller size but when one is big, it usually has a big price tag to match. It isn't anything strange to see large Tudor style houses listed for sale at over a million dollars.

Not all Tudor houses are on the small size. When the design elements come together on a large scale, the results can be spectacular. Here are some amazing examples of the very large Tudor style house.




I would love to own one someday. I have always wanted to live in a Tudor even before I knew what they were called. There is just something about an old house that I love. I think the new houses of today are cookie-cutter and lack charm. It's hard not to agree when you see a Tudor Revival house that is nearly 100 years old, but that's just my two cents.
POSTED BY ANDREW AT 2/12/2016 06:38:00 PM



Tudor Style Footnotes
-
^ http://www.english-heritage.org.uk/about-us/search-news/blue-plaque-for-osbert-lancaster
-
^ https://www.homebuilding.co.uk/five-things-you-should-know-about-chimneys/
-
^ https://www.tripsavvy.com/flamboyant-elizabethan-manors-of-england-1661661
-
^ https://www.tripsavvy.com/flamboyant-elizabethan-manors-of-england-1661661
-
^ http://www.bl.uk/onlinegallery/onlineex/topdrawings/t/005add000036360u00194000.html
-
^ https://propertyweekly.net.au/what-is-tudor-revival-architecture-anyway/
-
^ Designer Suburbs: Architects and affordable homes in Australia
-
^ http://www.architectsdatabase.unisa.edu.au/arch_full.asp?Arch_ID=123
-
^ https://espace.library.uq.edu.au/data/UQ_341132/ff9_1_2014_p20_23.pdf
-
^ https://www.domain.com.au/news/recast-from-the-past-20130530-2ncoe/

