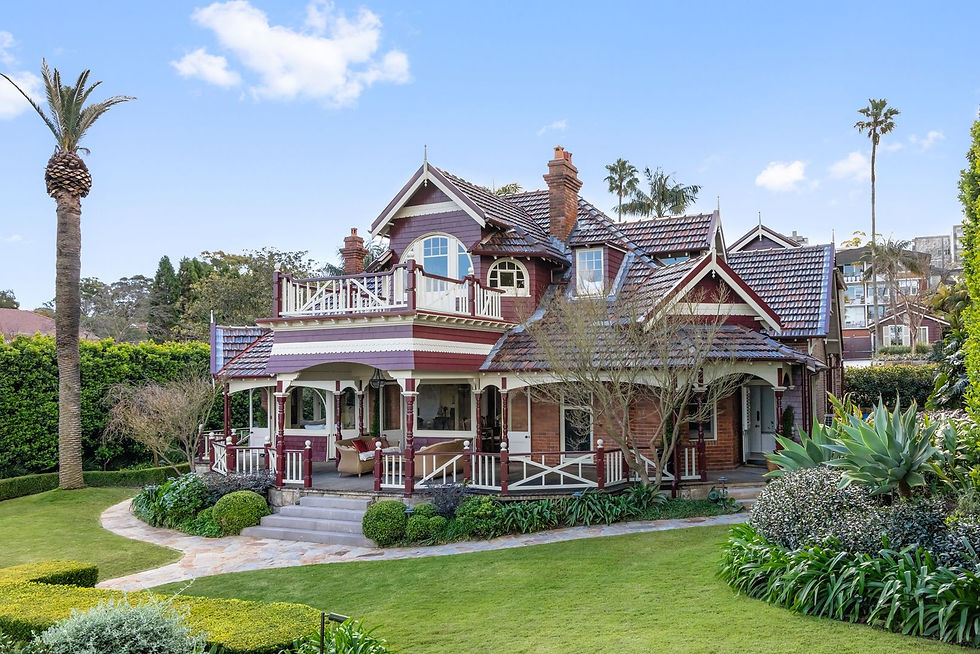Geelong’s most awe-inspiring property
- Jon Ruwolt
- May 22, 2025
- 3 min read
17 Pevensey Crescent, Geelong, also known as Pevensey House or 'Tooronga', has been carefully restored in keeping with its classic Federation Queen Anne style ahead of a sale expected to range between $5.9 million-6.49 million.
Built in 1891 for Geelong businessman Robert Scott, ironmonger and importer, the home is bold yet elegant, timeless with modern comforts and masterfully restored from the exterior to the stunning interiors.

Set on 1,136 square metres near the corner of Malop and Garden streets, the property overlooks Pevensey Gardens and is a short walk from Geelong Botanic Gardens and Eastern Beach.

Heritage A Listed - of State Significance to Victoria
STATEMENT OF SIGNIFICANCE
Historically, connected to three prominent Geelong residents, Scott, Scott Jnr. and Wilson.
Architecturally, an innovative and successful design for its period and ideally suited to its location, also contributory to an important streetscape.
A corner tower, as the pivot for two gabled bays, set at right-angles to one another, is the main element of this and other (usually later) Geelong house designs of the mid-to-late 1890s and early 1900s.

Rich timber panelling, carved joinery and plaster detailing combined with the lofty (two-storey) space to present an impressive interior. Materials noted included red Northcote bricks, a bluestone base and 'plinth bands' and white bricks at the windows with Waurn Ponds freestone heads. The cost was estimated at 3,500 pounds.
The main house has six bedrooms across two levels, which includes a third-story octagon corner tower, adding a French element to the classic design.
Other features inside include an entrance hall with chandelier, a mahogany staircase,
arched windows, a music room, dining room with a built-in bar, indoor-outdoor dining areas, open-plan kitchen with marble benchtops and lounges overlooking surrounding parks.

The house is impressive externally and ideally suited to its corner site, given the corner tower (and lantern).
The 'tea-house' hip on the main roof and the gabled verandah bays have a strong Far Eastern character, while the tower itself lends a French element to the already picturesque assembly.

External Integrity Generally original, except for closing in of the lookout (assumed not a lantern) and replacement of the fence.
The Edwardian character, square-top picket fence remnant may be original.
Streetscape A major element in an important Victorian era residential streetscape.
Notable feature: Leadlight Art Nouveau Glass windows
Notable feature: Federation Fireplaces
Physical Description: Largely intact.
Substantial two storey bi-chrome brick with string course moulded brick & basalt plinth, prominent octagonal tower to corner with 3rd level lookout (now enclosed).
Hipped roof clad in in slate with terracotta ridge capping & finials, brick chimneys with projecting mouldings & terracotta pots.
Two storey verandahs to north & west sides with timber balustrades, also single storey section to west & gable entry porches to both sides.
All verandahs have large turned timber posts, timber frieze & timber brackets & battened roughcast to gable ends.
Tiled decks to ground level, basalt stair.
Timber sash windows, most with multi-paned leadlight to upper part, original panelled door with leadlight to upper part & leadlight arched highlight & sidelights, arched leadlight window to stair.
Added rear extension:
6 beds
6 baths
3 parking spaces
Lift to second storey
Outside is a self-contained outbuilding including two more bedrooms and a bathroom, plus perfectly manicured garden, a pool and verandah bays surrounding a tuckpoint brickwork façade.
Pevensey House is also steeped in history, built in 1891 for ironmonger and importer Robert Scott and retaining a host of its original elements with touches of modern comfort.
McGrath Geelong described the property as “Geelong’s most iconic residential home” and is selling this home by expressions of interest.

See also:
Property Showcase: https://propertyshowcase.com/17PevenseyCres
Geelong Times, Thursday, May 22nd, 2025 Perfect Pevensey could break Geelong record
Domain: https://www.domain.com.au/17-pevensey-crescent-geelong-vic-3220-2019954262
Victorian Heritage Database: Tooronga - Property No 217267





































Enhance your space or event with stylish <a href="https://laserly.au/collections/name-signs">acrylic name signs</a>. Personalised to match your style, these acrylic name signs are available in a variety of colours and sizes, offering a modern and elegant touch that fits any setting.
Laserly specializes in <a href="https://laserly.au/collections/business">premium business signage</a> for stores, salons, and offices. From vinyl printing to custom displays, we craft signage that helps your brand stand out with style and professionalism.
Upgrade your home's look with durable, <a href="https://laserly.au/collections/house-number-signs">customised house number signs</a>. Designed for elegance and visibility, these signs are perfect for modern exteriors. Whether you're going for a classic or contemporary touch, our house signs enhance curb appeal while making your home easy to identify. Custom options available to suit your style and needs.