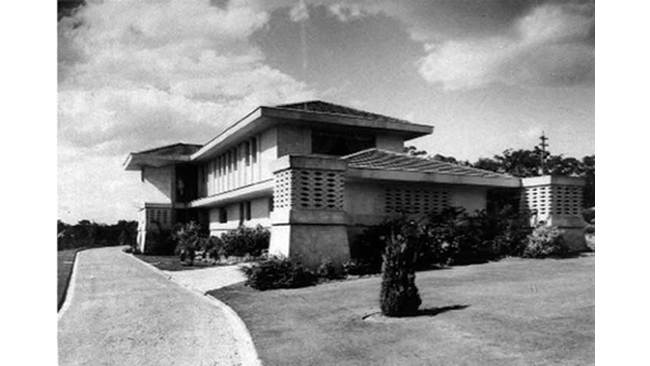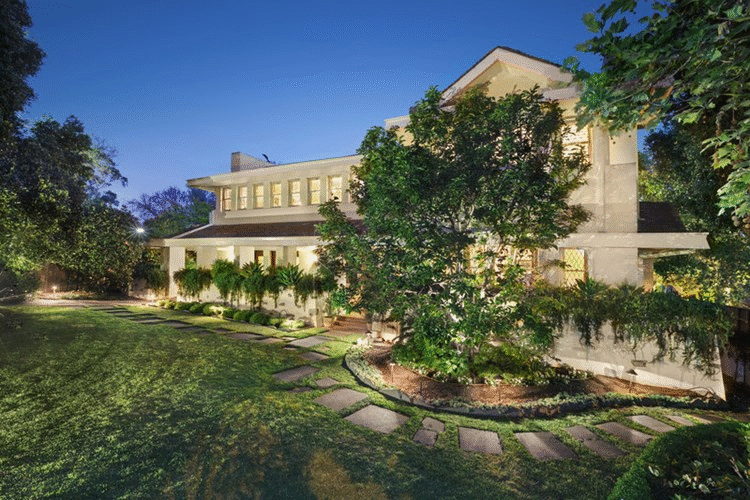New Page: Federation Point Piper NSW
Prior pages are archived at www.federationhome.com
- Join the Mailing List to get the latest News -
Latest blog: Baillieu grandeur hits market for $7m
[Previous Post: Interwar Old English Style VIC.... Next Post: Tudor Revival in Australia




Jump to:
Prairie School Houses in Australia
Australia's best Prairie Style Houses
Clendon Lodge, 83 Clendon Rd, Toorak
Lippincott House 21 Glenard Dr Heidelberg, VIC
Eric Pratten House, 29 Telegraph Road Pymble NSW
Interwar Castlecrag Houses by Walter Burley Griffin
Grant House, 8 The Parapet, Castlecrag NSW
Fishwick House, 15 The Citadel Castlecrag
Armadale's finest Prairie School Design!
Stonnington Council issues last-ditch heritage protection,
Craig Dixon House, 23 Moorhouse Street Armadale VIC

Above: House by Yunakov Architecture in Bucha, Kiev in the Ukraine pays tribute to the famous Robie house designed by Wright in 1909.
Below: Craig Dixon House, 23 Moorhouse Street Armadale Victoria

'Prairie School' Houses in Australia
Prairie School was a late 19th- and early 20th-century architectural style, most common to the Midwestern United States.
-
The style is usually marked by horizontal lines,
-
flat or hipped roofs with broad overhanging eaves,
-
windows grouped in horizontal bands,
-
integration with the landscape,
-
solid construction, craftsmanship, and discipline in the use of ornament.
-
Horizontal lines were thought to evoke and relate to the native prairie landscape.
The term Prairie School was not actually used by these architects to describe themselves. [1]
-
The Prairie School developed with the ideals and design aesthetics of the Arts and Crafts Movement with which they shared a love of handcrafting and craftsmanahip.
-
The Prairie School did not share design elements and aesthetic vocabulary with earlier styles of European classical architecture.
The collection of homes at Castlecrag, New South Wales, are fine examples of how the Prairie School spread far from its Chicago roots.
But by 1914 the so-called Prairie School – the rambling, Midwest-born style of architecture that established Frank Lloyd Wright’s professional reputation – had largely lost its following among potential clients and its practitioners in the United States of America.
Prairie style features:
-
One or two-story.
-
One-story projections.
-
Open floor plan.
-
Low-pitched roof.
-
Broad, overhanging eaves.
-
Strong horizontal lines.
-
Ribbons of windows, often casements emphasize horizontality of overall design.
-
Prominent, central chimney
-
Stylized, built-in cabinetry
-
Wide use of natural materials especially stone and wood [2].
Castlecrag NSW
The suburb of Castlecrag incorporates Australia's most significant and complete urban landscape designs and buildings by the architect Walter Burley Griffin.
In 1922 Griffin wrote his first major article on Castlecrag in the August Australian Home Builder.
He described the estate as ‘an idealistic development’ which will ‘conserve for the residents all the remarkable natural features of the place – its outlooks, monumental cliffs, caverns, ancient trees, fern glens, wild flower glades, waterfalls and foreshores.’
Integral to Griffin’s plan was the preservation of the local indigenous flora – disturbance was to be minimal.
In 1924 Griffin’s first privately commissioned house, the Felstead House at 158 Edinburgh Road, was constructed for Theophilus Pyrie Felstead, a Melbourne-based businessman.

Above: Felstead House, Castlecrag
The knitlock concrete building blocks (developed by Walter Burley Griffin) used to construct the Felstead House in 1924, retain their beautiful natural sandstone finish.
Below: Fishwick House, 15 The Citadel Castlecrag:
This stone house is the grandest and most celebrated of the Griffin Castlecrag residences.


Above: 17 Iona Avenue Toorak Vic 3142
Australia's best Prairie Style Houses
As listed by the Australian Heritage Database, Victorian and NSW Heritage
1. Clendon Lodge, 83 Clendon Rd, Toorak, VIC, Australia
Above: Clendon Lodge 83 Clendon Rd, Toorak, VIC
Clendon Lodge in Toorak is architecturally an outstanding and most unusual residence from the 1920s.
-
It was the work of the innovative American architect, Walter Burley Griffin, who incorporated many elements of advanced Modernism in the American Prairie School style of the design.
-
Its corner setting gives this imposing building considerable streetscape value
-
Clendon is a "striking, iconic beautifully renovated Art Deco family residence architecturally designed by Walter Burley Griffin and set in stunning garden surrounds overlooking St John's Anglican Church, situated in one of Toorak's finest boulevards."
-
Sold November 2014 for $4.05 million. Sale Notice and photographs
2. Lippincott House 21 Glenard Dr. Heidelberg, VIC
Above: Lippincott House 21 Glenard Drive Heidelberg, VIC.
An example of Chicago Style in Australia
Lippincott House, 21 Glenard Drive is of considerable architectural and historical significance. The house is in near original condition externally and internally, with the exception of the attic window.
It is Melbourne's earliest and possibly best domestic example of architecture inspired by Frank Lloyd Wright, imported by Walter Burley Griffin and popularised by his employees, Lippincott, Bilson and Nichols.
-
Designed by Walter Burley Griffin and his brother-in-law, Roy Lippincott, for Lippincott and his wife Genevieve, and located on the Griffin designed Glenard Estate (1916), the Lippincott House is distinguished by its dominating flared gable roof, bold, textured clinker-brick pylons, and battered brick base.
-
Lippincott, an architect, followed the Griffins to Australia before winning a New Zealand commission and emigrating once again. There he was to introduce the Prairie Style architecture and become president of the New Zealand Institute of Architects.
-
Internally and externally, this house in Eaglemont is one of the most intact examples of a Prairie style which celebrated Arts and Crafts ideals in exposing materials, and having exotic sources for the unusual roof profile
Internally the house demonstrates the new modernistic open plan approach to space, while outside Griffin's philosophy of fenceless communal front gardens and nature strips with retention of native trees is evident
3. Eric Pratten House, 29 Telegraph Road Pymble NSW
Above and Below: Eric Pratten House, aka Coppins, 29 Telegraph Road, Pymble NSW

The Eric Pratten house is important as Griffin's largest domestic commission in Australia. It was one of his last works before leaving Australia for India and completed by his associate, Nicholls.
-
It is one of three large Griffin houses in Ku-ring-gai. The Eric Pratten house is important as a large Griffin designed residence, which includes the house within its garden setting.
-
It is rare, as the majority of his residential commissions in Australia are relatively small houses, typically one storey.
-
The house demonstrates a high level of technical competence and excellence, particularly related to stone construction in Australia during the 1930s.
Interwar Castlecrag Houses by Walter Burley Griffin
Castlecrag has 35 heritage listed items within its boundaries relating to
-
early European settlement in the area,
-
the works of Walter Burley Griffin and his partner Eric Milton Nicholls and
-
examples of outstanding designs by modern Australian architects.

Above: Grant House, 8 The Parapet, Castlecrag NSW
Financed by the GSDA shareholder and Melbourne theatre producer and manager, Julius Grant, this stone house is best known as the Burley Griffins' residence from 1925 to 1936.
Below: Fishwick House, 15 The Citadel Castlecrag:
This stone house is the grandest and most celebrated of the Griffin Castlecrag residences.

Armadale's finest Prairie School Design!
Above and above left: Mrs Craig Dixon House, Armadale, Victoria. J. F. W. Ballantyne, architect. 1924
Stonnington Council issues last-ditch heritage protection
... wiping estimated $2m off house’s value
Craig Dixon House, 23 Moorhouse Street Armadale VIC
-
J. F. W. Ballantyne, architect. 1924
Perhaps the finest house of the 1920s, and this includes Griffin's own work, was the Craig Dixon house of 1924, located at Moorhouse Street, Malvern
-
A masterful site plan placed entertainment to the rear and a single lane drive circumnavigated the site through the garage at the rear. The garage was free standing at the rear of the building lot but linked in form, material and detail to the house.
-
The rather symmetrical plan was boldly revealed in elevation by formal composition to the street. In proportion and employment of material, as well as planning, it was a truly excellent piece of residential design.
-
Sold on 28 Sep 2010 for $5,350,000
A multimillion-dollar property has passed in at auction without a single bid after an eleventh-hour council heritage protection.
-
Issued just 48 hours before the auction, the draft heritage citation turned all prospective buyers away.
-
Industry sources say a heritage order could wipe as much as $2 million off the value of the house, set on a huge allotment in Melbourne’s leafy east.
-
The Stonnington Council letter, dated earlier this week, informed the vendors their property had been identified “as having significance and warranting heritage protection” because the architecture was influenced by the work of Walter Burley Griffin.
-
“This house is one of series of important designs by architect J F W Ballantyne, who played a key role in disseminating Griffin’s ideas,” the letter said.

Above: Canberra Prelim Plan by WB Griffin 1913
Prairie Style in Australia
Prairie School Architecture in Australia
Information listed from : Prairie School in Australia
Australian Capital Territory (A.C.T.)
Canberra Master Plan
In April 1911 the Australian Government held an international competition to produce a design for Canberra, its new capital city. Griffin produced a design with impressive renderings of the plan produced by Mahony Griffin. They first heard about the competition in July, while on honeymoon, and worked feverishly to prepare the plans. On May 23, 1912, Griffin's design was selected as the winner from among 137 entries. This created significant press coverage at the time and brought him professional and public recognition.
Above: Canberra Design Plan, Walter Burley Griffin
Victorian Prairie School

Above: Ballara, 49 Lansell Road Toorak VIC


Above: 54 New Street Brighton: G. J. Sutherland House










New South Wales Prairie School Style
Walter Burley Griffin’s Sydney practice remained active for 23 years between 1914 and 1937, designing many significant public and private architectural projects and contributing to the quality of domestic and civic architecture in that city. Griffin himself left Sydney for India in 1935.
Griffin's 1932 Castlecrag and Haven Estates: Despite unsympathetic development, Castlecrag has retained much of its unique character. It remains a place of international interest for its vision and its achievement of town planning and building goals which are outside the ordinary. It reveals the Griffins as guiding figures who were quite passionately dedicated to the betterment of their fellows.
Castlecrag is unique not only for its planning but also for the substantial number of Griffin houses located in its streets. Fifteen houses were built to Griffin designs, ranging from the very modest GSDA No.1 Dwelling to the sophisticated Fishwick Residence.

















