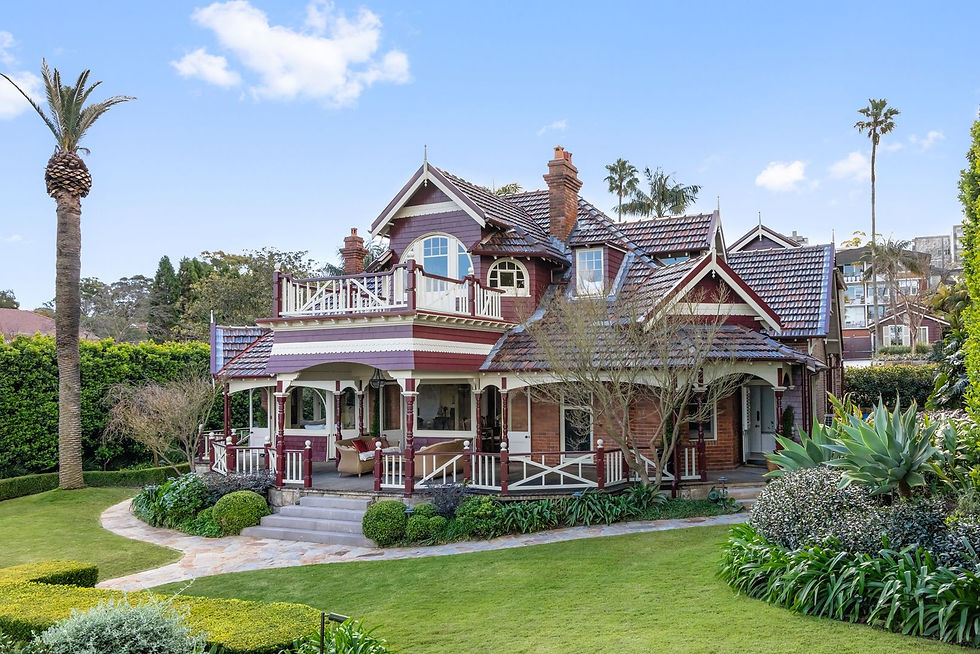Another Federation House Renovation Challenge
- emmajuliet
- May 20, 2021
- 3 min read
Updated: May 22, 2021
Are we mad? We had just completed five years of challenging restoration work on a very neglected 1923 Federation Bungalow in the Inner West of Sydney, when we saw a large Heritage Listed Federation Arts and Crafts house for sale in a nearby suburb. Our offer was accepted and in four weeks we move onto a significant project, which holds great appeal. We will be restoring a unique architect designed house, which displays generous sized rooms, decorative detail, and many original features which have not been stripped from the house.

The house sits on a large block of land, overgrown with trees and plants, but retains the sense of style of the 1926 period.
We are a young professional couple, Juliet and James, who six years ago wanted to purchase a home which had good transport links for work and activities. Finances were limited, so that meant taking on an extremely difficult renovation of a bungalow which had been stripped of most of its Federation features by previous owners. The only redeeming features were the beautiful ornate ceilings in the original section of the house and the lovely knotted pine floors that had been covered by ancient wool carpet for many years.

James had never been involved in any renovation, but I came from a family of experienced renovators. My mother, Annette who had retired from her career, project managed our renovation and my father’s engineering experience was invaluable. My parents were the prime workers during the early stage of the renovation, due to a lack of funds, with James and I taking on manual tasks such as pulling out carpet staples and stripping paint off the original antique bronze door handles.
The back section was a warren of little rooms. The builder totally emptied the internals of this space and we created a large open family/kitchen room, and moved the study into the old family room and the second bathroom/laundry into the original kitchen. Stacker doors from the family room onto a large deck across the back of the house gave us an indoor-outdoor entertaining area. The final project inside was the original bathroom. We moved the bathroom door to the hallway to create a larger space, which allowed a period vanity in the alcove, placing a bath and toilet in the original bathroom space.

Work moved onto the outside of the house. The timber decorative detail, sandstone plinths and period look tiles were reinstated on the front verandah. The new bay window cover, complete with shingles, enhanced the character we had created. The roof was replaced with slate-look tiles and a terracotta ridge-cap, including finial decoration. The front yard was completely covered in concrete. Several weekends were spent jack hammering the 300 mm thick slab. The front yard became a cottage garden. There was only an olive tree and two old lemon trees in the backyard. Planting of trees around the border helped create an enjoyable private outdoor entertaining area, with a paved section amongst the trees.
Sharing a study during the pandemic became problematic. We both had meetings at similar times, which meant one would have to relocate to the family room. We needed another room! At no stage during the five years of renovation did we ever think we wouldn’t be staying in this house for many years, to enjoy the results of our sacrifice and hard labor. Soon an exciting challenge awaits us.







Comments