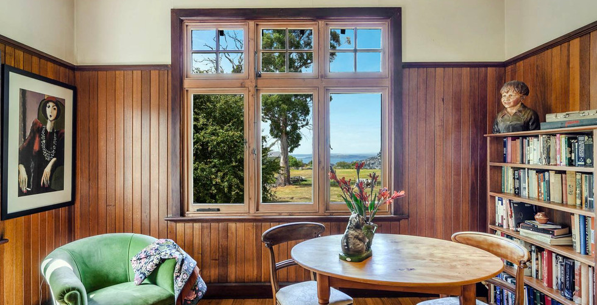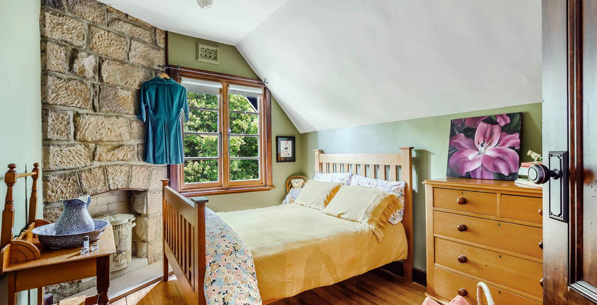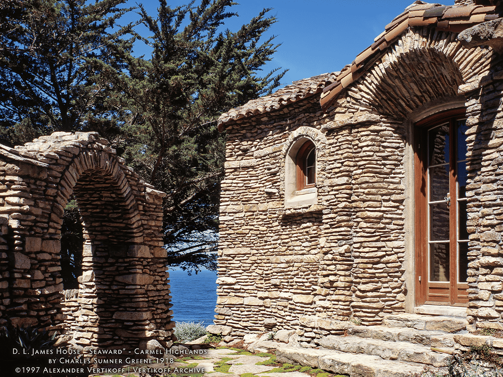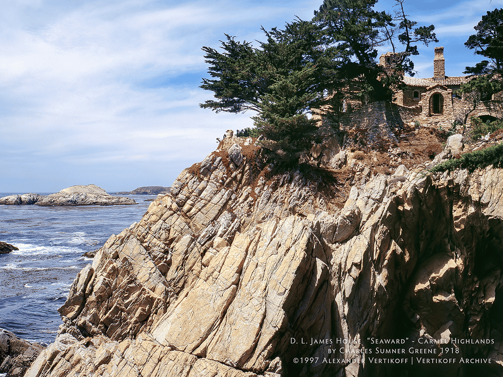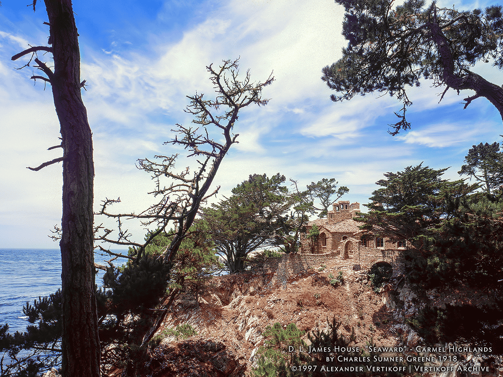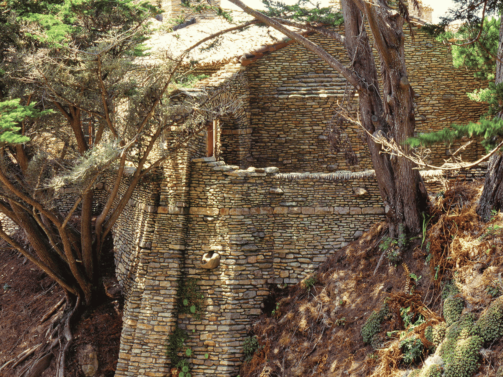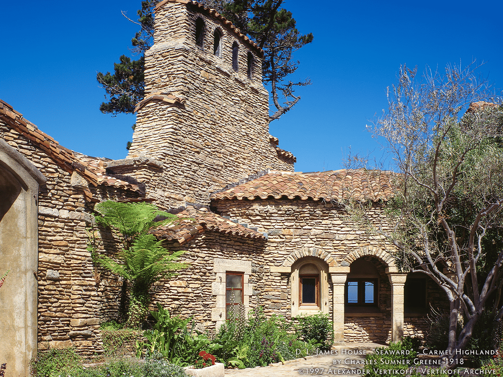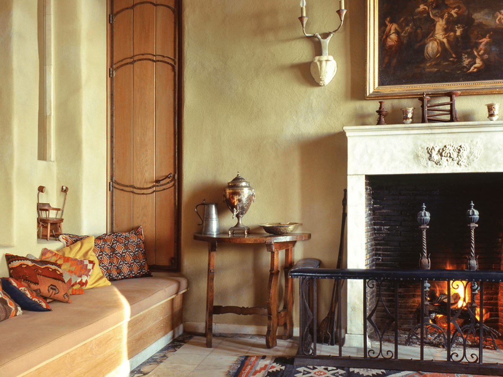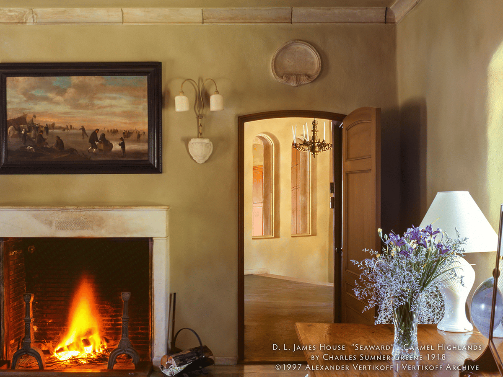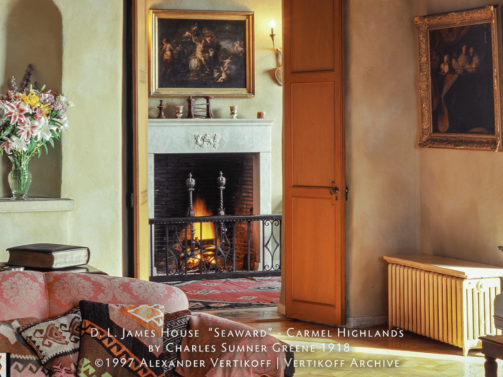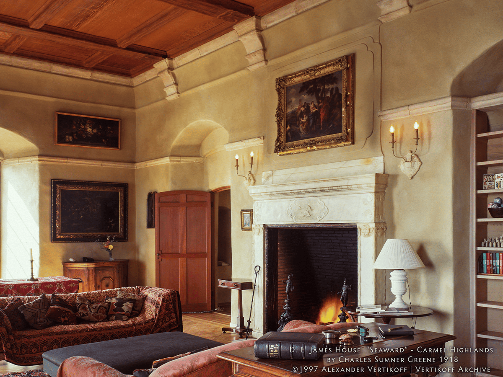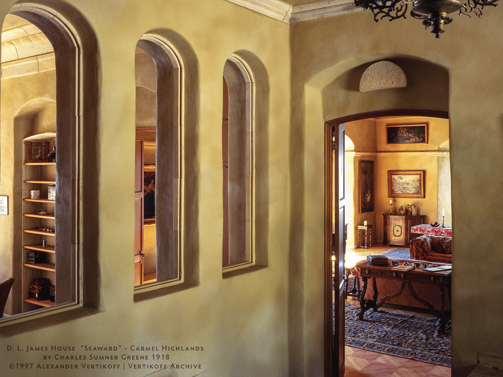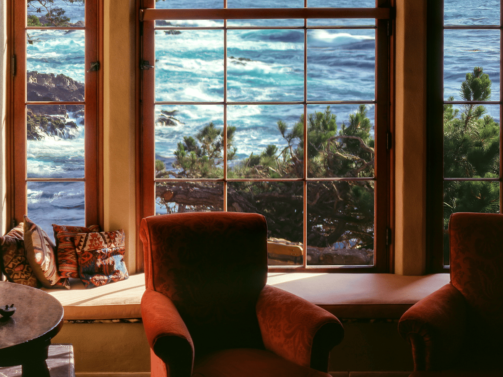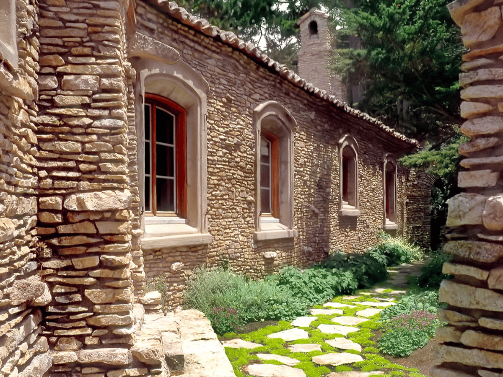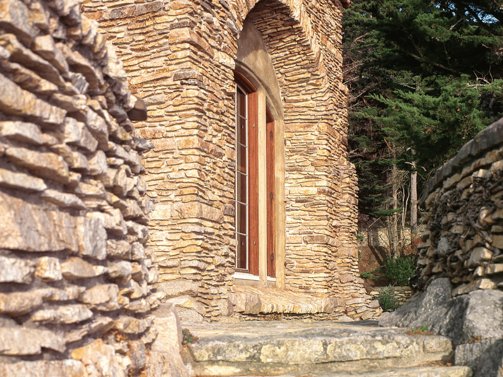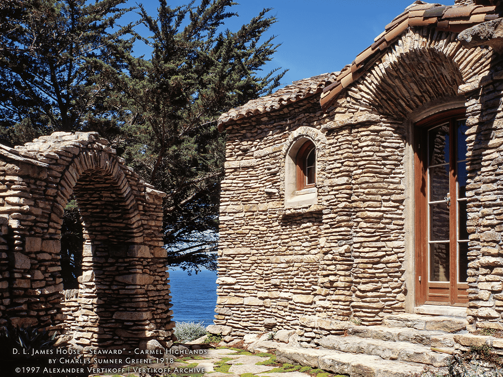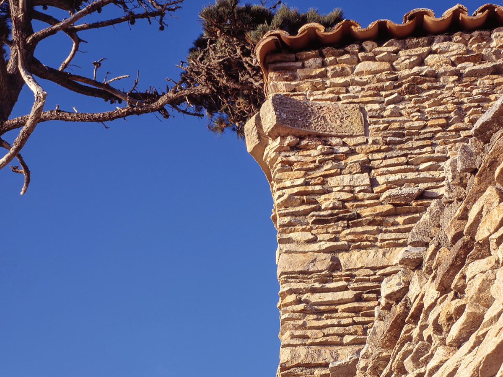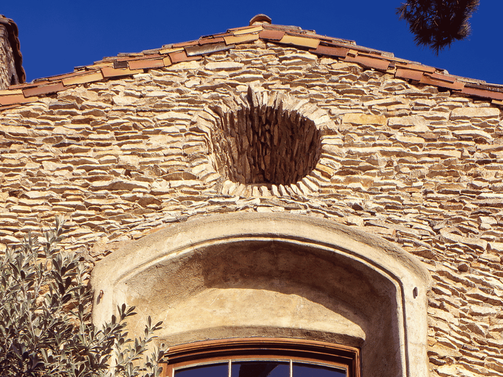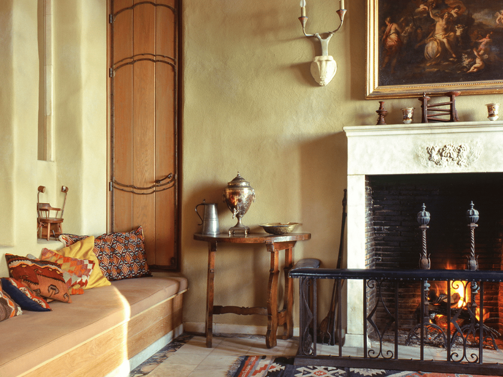Arts & Crafts Renovation Success
- Jon Ruwolt
- Aug 18, 2023
- 8 min read
Three handsome, solid, Arts & Crafts masterworks, showing successful renovations, and a fourth stone masterwork at Carmel, CA.
Arts and Crafts is one of the most picturesque and charming architectural styles of the last 150 years.
The Arts and Crafts movement began gaining influence in the late 1800s, inspired by the ideas of architect Augustus Pugin, designer William Morris and writer John Ruskin.
William Morris – who is famously quoted as saying - 'Have nothing in your house which you do not know to be useful, or believe to be beautiful' -
– is perhaps the best known exponent of the Arts and Crafts style and his designs are still in widespread use today.
By the early 20th century the movement had spread across Europe to Australia and to North America.
The style was sparked by a ground movement towards the revival of traditional craftsmanship in simple forms. Arts and Crafts pioneers felt that the rapid rise of industrial methods and factory production had not only led to a reduction in quality, but also a tendency to place excessive ornamentation over the principles of design, construction and quality.

Above: 'Wombat Park' Daylesford Vic.
The first Arts and Crafts Movement influence was its emphasis on the use of the past, as inspiration to create something new for the future.
This approach included both the adaptation of historic designs and the revival of neglected craft and building techniques.
The second Movement element was the importance of handwork.
Creative manual work was valued because it ensured the survival of traditional skills; it provided additional income for hand-workers and also had the potential to instil cultural values and broaden the horizons of both the individuals involved and, through them, society as a whole.[1]

1. 'Wallis Lodge' A Rare Arts & Crafts Masterpiece, Plateau Road, Bilgola Plateau NSW
Wallis Lodge is a handmade stone and timber weekender in Bilgola Plateau on a double block of land with spectacular ocean views.
The 1920s property was one of the original weekenders of the area and every stone was water washed and carried up from the beach.
The original two-bedroom cottage is heritage listed but the property has been extended and now offers a three to four bedroom two-storey dwelling with a separate studio in the garden.
Anchored by a massive stone fireplace, handcrafted from rocks from Bilgola Beach, the top level of his home is all about formal and informal living zones and taking in the panoramic views over Avalon Beach.
The formal lounge is cosy with cathedral ceilings, and the relaxed living areas have been designed to capture the expansive views.
Features are - the massive stone fireplace, parquetry flooring, window seats and exposed beams.
The main house has two levels of accommodation with French doors opening to deck, large rooms seven and eight metres long, a sunken bath looking out to sea and a main bedroom with curved feature wall.
The grounds have tropical plants and several paved courtyards.
When it was first built, as a two-bedroom cottage, it was named “Trees” in honour of the gum trees and angophora on the hillside below. The property was built by Mr J. D. Handley using ironbark features, dark wood and stone. “Trees” featured in a 1939 article on important weekenders of Sydney.
It was renamed Wallis Lodge and has been used as a home and artists’ studio.
The property is secluded with north-easterly aspect and the original cottage has been sensitively extended in keeping with the Arts and Crafts style.
The lounge is magnificent with impressive stone fireplace, there is also a mini-library and a wraparound enclosed sunroom with integrated bar. The eat-in kitchen is made of timber and opens to a terrace. Wood plays an important role in this home.
Timber-lined cathedral ceilings, ornate timberwork and carved cabinetry feature throughout and timber floors have been lovingly revived.
2. 'Wombat Park' 4719 Midland Highway Daylesford VIC 3460

Wombat Park was created by William E Stanbridge and is known for its Arts and Crafts home and impressive garden, set on 249 acres.
This remarkable holding includes a preserved Arts and Crafts eight-bedroom residence designed by notable Melbourne architect and advocated of the Arts and Crafts movement Rodney Alsop, for Stanbridge's daughter in 1910.
Extensively and sympathetically renovated in the late 1990s, the residence is one of Australia's finest and intact examples of its era.
The homestead features four entertaining rooms plus a dining room, kitchen with stainless steel benchtops, AGA stove and two large fully ventilated walk-in pantries, eight bedrooms, four bathrooms, cellar with wine room and an attached self-contained three-bedroom apartment with two living areas and separate entry.
Owner William Edward Stanbridge would be arguably the richest man to have lived in the Daylesford district. He was a shrewd and successful businessman as a farmer/grazier, and more lucratively, as a gold mining entrepreneur.
He was an energetic local councillor and later a member of the Victorian Legislative Council. Superficially, he was a model of 19th century rectitude.
Stanbridge lived relatively modestly at Wombat Park but established its wonderful garden.
(Garden Slide Show, Click < , > )
Ten acres of exotic gardens dating from 1854 envelop the main house accessed via an avenue of English elm trees. The collection of exotic trees is considered superior to any other private collection or public garden in the state of Victoria.
A second wave of plantings took place in 1910 under the guidance of landscape gardeners Taylor and Sangster which include rare conifers and a crenelated tapestry hedge which is believed to be the largest and oldest in the country.
(Garden Slide Show, Click < , > )
The gardens include a tennis court, croquet lawn, deciduous forest, orchard, nut trees, meandering pathways and original outbuildings in excellent condition including Spring Garden Cottage, a three room 1840s timber cottage on brick and stone footings and an 1850s twin gable double brick stable and carriage house.
Today the gardens are considered one of Australia's most impressive and historic private gardens filled with wildlife, historic plantings, National Trust Register listed trees and vivid seasonal colour.
3. Mr Pleasant, 161 Leslie Road Kingston, TAS 7050
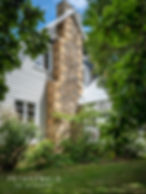
OVER the years, this glorious Kingston property has seen a number of transformations.
At one time it was part of a dairy farm. Another time it was the summer house of Hobart’s noted sporting and business family the Nettlefolds.
Perhaps, most importantly, it is a cherished family home. For the current owners, it has been a perfect place to raise their daughters and to live a wonderful lifestyle amid the leafy, tranquil grounds.
They have spent the last 24 years at No.161 Leslie Rd and see the time as right for the next family to move in and make their own memories.
The couple said 'Mr Pleasant' was originally built in 1914 by noted Hobart architects Hutchinson and Walker who are known for many special homes and buildings including at the Friends School and offices at the IXL building in historic Hunter St.
Later, in the 1990s, an extension at No.161 Leslie was added in keeping with the shape and style of the original house.
Today, it is an absolute showcase of comfortable modern living juxtaposed comfortably against the home’s Arts and Crafts architecture.
Below: Slide show of various renovations (Click < , >)
The husband and wife owners have dedicated time and energy into breathing life into their historic home including stripping back woodwork and putting in new bathrooms.
“There was some plaster sheeting that needed to be removed to expose beams,” she said.
“What was behind the plaster needed attention, but bringing it back to the way it was originally, was a pleasure.”
Being a former dairy farm, the soil at No.161 is simply sensational.
“We have not used any herbicides in the time we have lived here,” she said. “It has not been grazed. And the soil is incredibly rich.”
Around the grounds potential buyers will find a tennis court amid the lovely gardens and scores of tall privacy-providing decades old trees.
The family have made cricket pitches in the paddocks, built cubby houses in the gardens and sailed boats on the dam.
The neighbourhood is “horse country” and the family had plenty of equine enjoyment when their children were younger.
“It is a marvellous place for a family to live,” he said.
4. Carmel Charles Green designed House, 'Seaward' a.k.a 'D. L. James House'
“The contemplative sensitive mind, altruistic and benevolent, cannot develop amongst the disordered hurry of commercial drive…. It must be natural, or rather, spontaneous and free.” Charles Greene, in “Architecture as a Fine Art,” 1917
“Architecture as a Fine Art,” was Charles Greene's mantra (he wrote an article of this title in 1917), and his vision of marrying exquisite craft with beautiful and useful designs became central to the Greenes' reputation, for better or worse.

Architect brothers Charles Sumner Greene and Henry Mather Greene, educated at MIT and apprenticed in Boston, moved to Pasadena, California, and there shed their neo-Colonial and Queen Anne motifs to explore the possibilities of a true craftsman built home.
This came after a trip to England by Charles in 1901; he brought back Arts & Crafts ideals a decade before the movement might have reached the U.S. West Coast.
The brothers took an artistic leap, attempting to synthesize the best of many worlds into a new California vernacular.
In 1916, Charles Greene moved to Carmel-by-the-Sea, in part to enjoy greater creative freedom. Shortly thereafter, he met a client who was able to offer him a commission ideally suited to this pursuit.
Businessman and writer D. L. James owned a parcel of land on a bluff in the Carmel Highlands overlooking the water.
Charles produced watercolour sketches two days after viewing the site and spent the next four years personally supervising and designing every detail of the granite house (later called 'Seaward').
He built up the outer walls so that they appear to be growing out of the cliffs, and the meandering plan defied the logic of the usual front, side, and rear elevations.
(Slide Show, click < , > )
Located metres from the beach, the house boasts a wooden aesthetic and is built from locally quarried sandstone and granite. It has arched windows, with bricks individually chosen by Charles Greene, and a tiled Mediterranean-style roof.
Photographer Alexander Vertikoff took exclusive snaps of the property in 1997 and recently told the Daily Mail, “When I photographed it the whole thing had been uninhabited for quite some time. It has been in a perpetual state of being finished for 50 years, it was difficult to tell what all of the rooms are. It’s not that big, and it’s awfully private. They just don’t make land like that anymore.”
The Gamble House, an organisation dedicated to the architect’s work, says Mr Greene “built up the outer walls so they appear to be growing out of the cliffs”.
Brad Pitt has recently bought this stone home by Greene in California overlooking the Pacific for US$40 million (£33 million), breaking local property price records.
The DL James house, as it is known, is perched on a cliff in Carmel, a town about 120 miles south of San Francisco, which is popular with the state’s wealthy elite.
Carmel-by-the-Sea first became popular with Hollywood heavyweights when Clint Eastwood became the town’s mayor in a landslide election in 1986. The 92-year-old still resides in the area to this day.
The Carmel home of Golden Girls actress Betty White recently sold for USD$10.775 million, well over its USD$7.95 million asking price.
Resources:
The Arts and Crafts Movement: exchanges between Greece and Britain (1876-1930) M.Phil thesis by Mary Greensted
A rare handbuilt Arts and Crafts weekender Meet Wallis Lodge a handmade stone and timber weekender in Bilgola Plateau : Kathryn Welling, Manly Daily, first published 8 Dec 2019
L.J. Hooker: 36 Plateau Road, BILGOLA PLATEAU
Federation-house.com | The Architects of our Arts and Crafts style Houses in Australia
Wombat Park: Tony De Marco and Theresa Albioli are the buyers
The Legacy of Greene & Greene | Icons of Arts & Crafts Architecture
Inside Brad Pitt’s New $57 Million Historic Californian Home
Brad Pitt shells out $57.4m for 100-year old coastal clifftop California home






























































































































