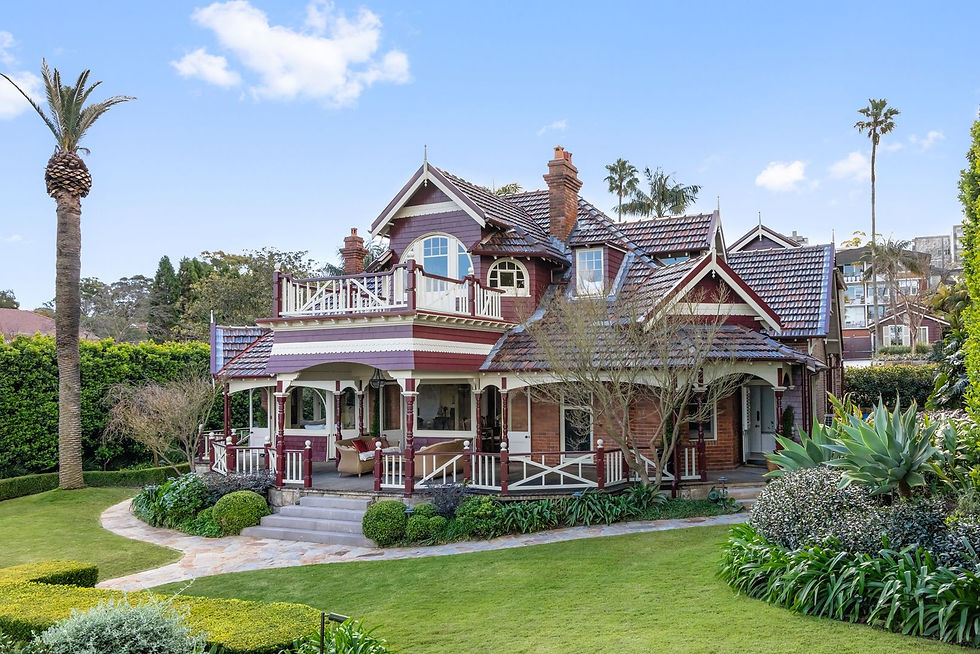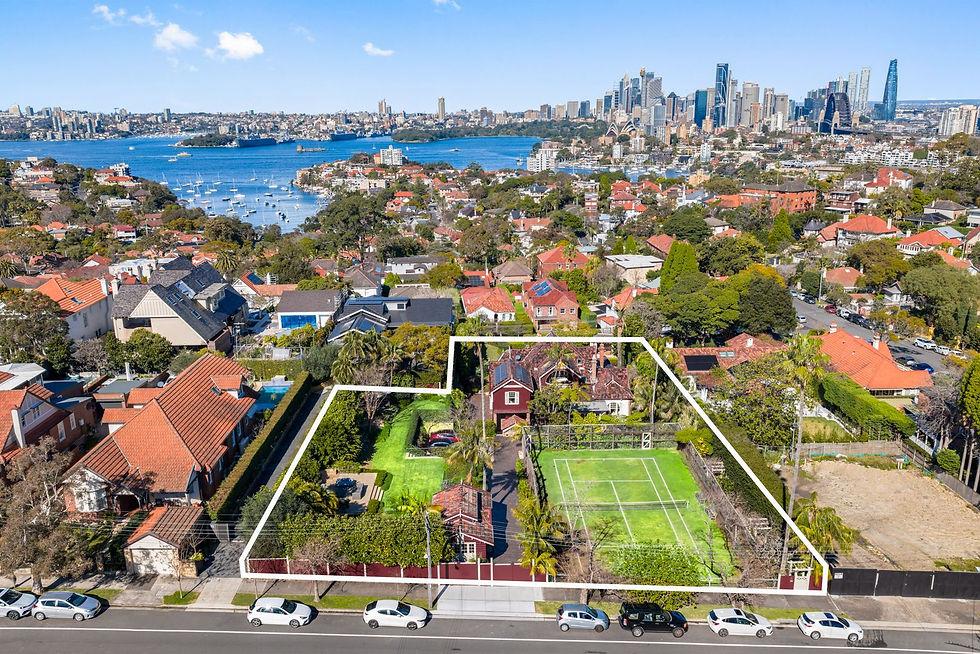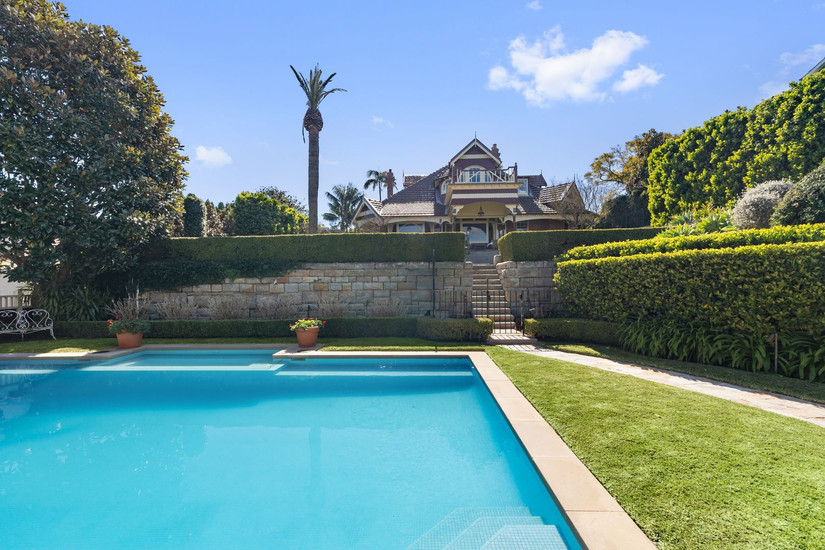Lisa Wilkinson's 'Ingleneuk'
- Jon Ruwolt
- Aug 16, 2025
- 3 min read
After almost three decades of ownership by the media power couple Lisa Wilkinson and Peter FitzSimons, their large six-bedroom Cremorne estate is now for sale.

Story from the Australian Financial Review by Bonnie Campbell Luxury property reporter, Updated Aug 15, 2025.
This Cremorne estate sits on one of the north shore’s largest landholdings, at more than 3200 square metres.
The family moved to the 19 Bennett Street address in 1998 after they sold their nearby marital home in Mosman for $1.66 million.
Wilkinson and FitzSimons paid about $2.95 million to upsize to Ingleneuk when their children – Billi, Jake and Louis – were aged just five, three and one.
Wilkinson and FitzSimons added two adjoining lots – which had been subdivided off the estate decades earlier – to return the landholding to its original proportions with dual street frontage.
Vehicle access is from 6 Bertha Road, Cremorne NSW.
The 1903 mansion was designed by prominent architect Henry Wilshire – the son of Sydney’s second mayor, James Wilshire – for Sydney merchant Charles Crossman. This will be only the third time the landmark property has been offered to the market, having traded in 1951 and 1998 and is described in the listing as a “magnificent example of superbly preserved Federation architecture”.
In the early 1890s, the Mosman/Cremorne/Neutral Bay area was a hive of residential development activity, supported by the introduction of the steam ferry service from Circular Quay.
Wilshire moved to the area at this time presumably with the intention of involving himself in (and profiting from) this development. -Wikipedia
The former Today Show co-host – who has a penchant for character homes – immediately spotted the potential of the original-condition mansion, which has panoramic harbour and city views.

"Nestled privately amidst sprawling Will Dangar-designed gardens on a 3,214sqm parcel of land, this landmark family home comes complete with a rare north-facing lawn tennis court and a separate sun-soaked pool and cabana area."
"Spanning two generous levels, Ingleneuk's grand, sun-filled proportions, soaring ceilings and intricate lead-lighting have been enhanced by the current owners with an award-winning renovation by heritage architect Clive Lucas."

This Queen Anne style house was decorated in the Arts and Craft style of the early 20th century and retains original features, including large windows, prominent eaves and handcrafted details in natural materials.
Arts and Crafts features include:
Semi-circular window arches
Victorian decorative floral leadlight windows
Wooden fretwork interior decoration
Geometric verandah handrails

Wilkinson worked alongside heritage architect Clive Lucas to restore details of the expansive home, right down to its original fenceposts, fretwork and maid’s bell, while extending and modernising the property.
It’s understood that the sprawling 3125 sqm estate had become surplus to the needs of the former Today show host and FitzSimons after their three children moved out.
The impressive land size was the result of the couple adding two adjoining lots, which had been subdivided off the original 122-year-old estate – to return it to its original size and double street frontage.
Slide Show:
"Ingleneuk":
In the late 1800s, architects of the Arts and Crafts movement (William Morris, C.F.A. Voysey, etc.) revived the inglenook fireplace as a romantic, medieval-style feature in new homes.
These inglenooks often had built-in seats, timber surrounds, and stained glass, creating a cozy retreat within large open-plan rooms.
The word Ingleneuk gained cultural weight as a symbol of domestic comfort, nostalgia, and charm.
Victorian and Edwardian families, especially in Australia, New Zealand, and North America, adopted it as a house name (much like “Fairview” or “Rosebank”).
Naming a house Ingleneuk implied it was a warm, hospitable home with an old-world charm.
Key features indoor:
Expansive parents' retreat with sunroom, dressing rooms, ensuite and large view-filled balcony
Stately formal lounge and dining rooms warmed by twin fireplaces
Elegant entertainer's kitchen with marble accents, and attached north-facing breakfast room
Key features outdoor:
Full-sized floodlit tennis court, sun-drenched heated pool and spa, poolside cabana with wet bar
Expansive superbly landscaped grounds, multiple seating nooks, BBQ, workshop,
Wide harbour-view entertaining verandah with ornate timberwork
Key features additional:
Former coach house reimagined as a home theatre/gym/teenage retreat
Grand leadlight entry, original polished hardwood floors & classic fretwork
Walk-in pantry, abundant storage throughout, ceiling fans, solar panels and skylights

Keep reading:





















































Comments