Babworth House, Darling Point
- Jon Ruwolt
- May 28, 2023
- 4 min read
4/1 Mount Adelaide Street Darling Point for Sale
One of only five apartments within the gated heritage estate of Babworth House, this historic, stately residence offers intimate northerly views across Sydney Harbour to Point Piper and Shark Island.

“This elegant residence is truly a hidden gem!” Richardson & Wrench Double Bay Principal says selling agent Michael Dunn.
“Set amongst large private manicured gardens, only the few would be aware of this property’s grandeur and sophistication. It’s perfect for the buyer seeking space, security, and privacy.”
Residence 4 features its own entrance, a large self-contained guest apartment, and a private lift with internal access to the private garage.
Integral to the estate are its parklike grounds with lawns, staircases, balustrades and grottoes complementing the scale of the mansion with internal and external Art Deco features and an indoor Roman-style swimming pool.
Below: Slide Show: click '<' or '>' to view each image
Interiors feature an easy flowing layout designed by Thomas Hamel & Associates for both comfortable family living and grand-scale entertaining.
The home impresses with its generously scaled rooms, 3.65m high (approximately 12-foot) ceilings and 3 large covered verandahs leading from the living, dining, kitchen and main bedroom.
AND HOW MUCH?
Jonathan Chancellor reported in February 25, 2006, the ballroom apartment in Babworth House at Darling Point was sold for $8 million, setting a record price for a unit without harbour views.
Sale record of Apartment three, described then as a two-storey ‘garden apartment’:
It was then listed in mid-2010 with a price of $8 million+, and was on the market for at least 2 years. Apartments in this price range don’t exactly sell overnight.
It last sold in February 2006 to a Hong Kong-based expat for $8.1 million, and described as a ‘record price for a unit without harbor views’.
It originally sold off-the-plan in 2001 for $5.6 million when purchased by recruitment industry executive Phil Keery and his Fox Sports presenter / 1984 LA Olympic Games gymnast wife Ann-Maree Kerry. - Source
Built in 1912-1915, Babworth House is a grand Federation Arts and Crafts-style mansion that was adapted to apartments. Built during 1912-1915; it was saved and renovated in 2002.

Babworth House was built between 1912 and 1915 for Sir Samuel Hordern, a fourth generation member of the family that founded the Anthony Hordern stores. Sir Samuel was a well-known and influential member of Sydney society.

The grand 2-storey home was built in the Federation Arts and Crafts style and designed by architectural firm Morrow and De Putron.
The walls were originally finished in unpainted cement render with Art Nouveau decorations around openings and chimneys.
The living areas were panelled in English oak and Queensland maple.
Plaster ceiling panels were decorated with Art Nouveau motifs.
The home originally had a total of 40 rooms including a grand ballroom, billiard room and 24 bedrooms.
The total cost of the project was 30,000 to 40,000 pounds (at least $3.2 ~ 4.3 million in today’s terms).

The Hordern’s lived in Babworth House for the next 40 years.
Hordern died age 79 on the same day as his sister, Jane, at his Darling Point residence, "Babworth House", on 3 June 1956.
Upon Sir Samuel’s passing, the house and contents were auctioned off.
Major Rubin purchased the home to convert into a private hospital, but the Woollahra Council refused the change of use application on grounds that it was in a residential area.
The matter went to court where it was decided that 1.5 acres of land would be subdivided for residential purposes, and the hospital was approved but on the condition it was to be a convalescent hospital.


Between 1961 and 1980, the Hordern home was used as an after-care unit of St Vincent’s Hospital.
The hospital added a lift adjacent to the ballroom.
The joinery, including door and window hardware had also been moved around in many instances.
A government rationalization of hospital accommodation in 1979 put Babworth House out of use and it was unoccupied between 1981 and 1985.
It was then used as a temporary location for the Sacred Heart Hospice, before being converted into nurses’ accommodation up until the late 1990s.

In 2000, the house was purchased for just $5.25 million by developers. It was split into 5 apartments – four in the main house and another in the cellar/servants quarters.
The total gross sales for the developer reached $25.6 million.
The architect firm for the project was Conybeare Morrison. They had the wonderful job of preserving the original features of the home and gardens.
The house is two storey with walls finished in finely worked, unpainted, cement render with beautifully detailed Art Nouveau-inspired decorations around openings and chimneys.
A series of very crisp and precise indented lines surround the house, adding strength and balance to the numerous and varied openings, balconies and other architectural elements.
The house is asymmetrical with broad gabled areas juxtaposed with bold projecting covered balconies, some with bowed or circular fronts.
The east, north and west elevations are each different but use the same architectural language and decoration.

Read more:
Babworth House, Darling Point - Federation Home federationhome.com https://federationhome.com 25 Mar 2018 — Built in 1912-1915, Babworth House is a grand Federation Arts and Crafts-style mansion that was adapted to apartments...
Explore the Arts and Crafts Splendour of Babworth House Daphne Sauvage https://daphnesauvage.com › building-profiles Sitting on the highest part of the Darling Point peninsula, at 1 Mount Adelaide Street, is Babworth House, a grand, early 20th-century home ...
BABWORTH HOUSE ESTATE Conybeare Morrison https://www.cmplus.com.au › portfolio The Babworth Estate is the remnant portion of an extensive heritage garden which encircled Babworth House, a grand 1912 Art Nouveau mansion, ...
Apartment 5 Babworth House - Old estates for sale WordPress.comhttps://oldestatesforsale.wordpress.com › 2013/02/15 15 Feb 2013 — Babworth House dates back to 1915 and was the home of Sir Samuel Hordern. After Sir Samuel's death in 1956, the house was used as a hospital...

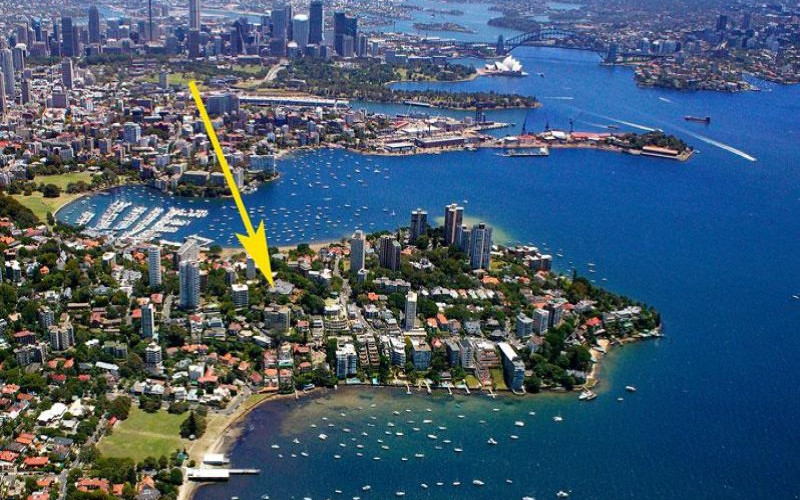

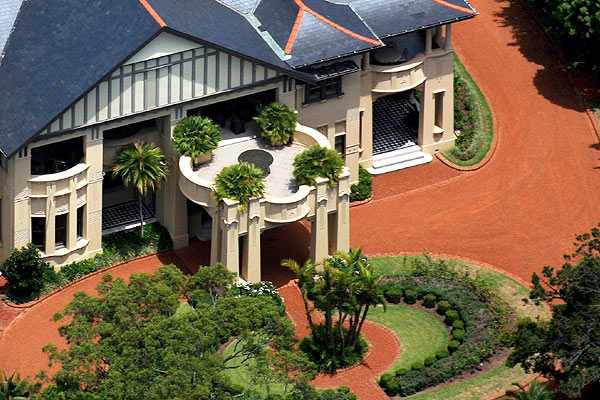





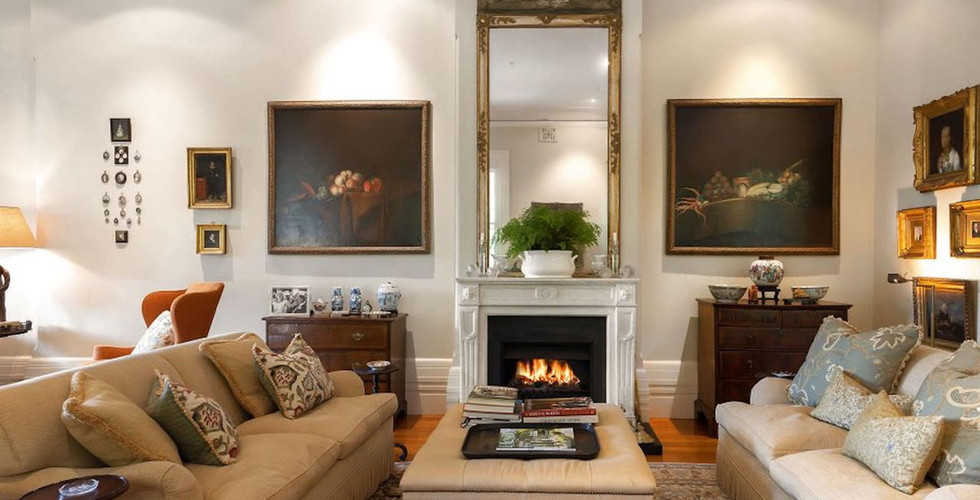
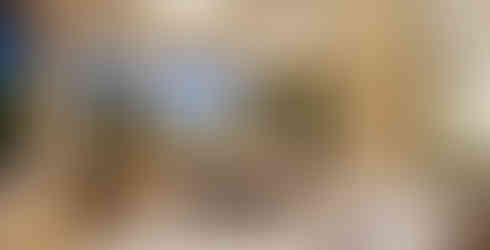








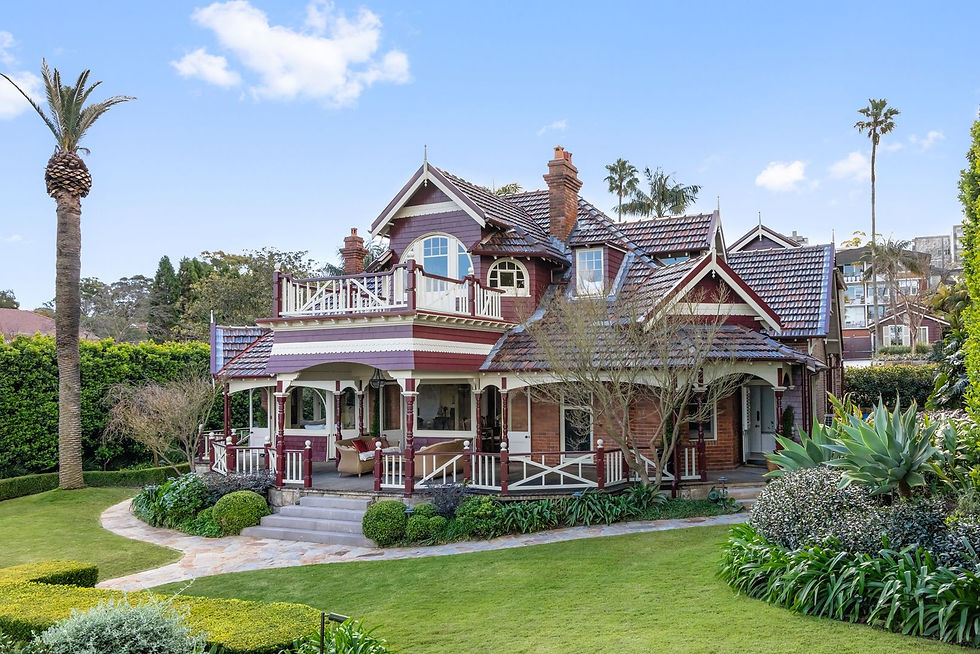

Comments