Federation Renovation Examples
- Jon Ruwolt
- May 12, 2023
- 10 min read
Updated: May 12, 2023
The Federation style is one of the most loved styles of Australian domestic architecture. It incorporates aspects of Arts and Crafts style and Queen Anne decoration with Australian motifs like the magpie.
Renovating an Australian Federation home provides a unique opportunity to bring a historic abode, filled with character and charm, into the 21st century.

This post is a re-working of an article in Homes and Gardens dated NOV 08, 2022.
Contents featured below:
1. Lairdwell, a stately Federation "Mosman Merchant mansion" (Sydney North Shore)
2. AFL star Trent Cotchin's idyllic family home in Melbourne
3. Two-bedroom Federation cottage in Sydney's inner west.
4. An Author's renovated home in Cottesloe, Perth
5. A spacious heritage home in Clifton Gardens, Sydney receives a fresh new look
6. A Federation home in Haberfield revived with colour
7. A Federation home renovation that perfectly balances the old and new

Federation style homes were the predominant architectural style in Australia around 1890 to 1929. These homes were often characterised by:
red brick exteriors,
stained glass,
verandahs,
tessellated tiles, and
decorative pressed-metal ceilings.
They also often featured:
bay windows,
finials, turned-timber posts and fretwork,
long central corridors, and
roofs finished in either slate or terracotta tiles.
Respectful Federation Renovations
Modern Federation homes, that have received such respectful renovations and updates, have seen this architectural style -
retain their design credibility by honouring their traditional details that make them unique,
while increasing their liveability.
Here are a half-dozen Federation style homes, each of which has seen a modern makeover or elegant restoration.
1. Lairdwell, a stately Federation home on Sydney's Lower North Shore.
Photographer: Ryan Linnegar / Design: Harper Lane Design / Landscaping: Formed Gardens
Featured home in FederationHome | Mosman Merchant Mansions

Ear, nose and throat surgeon Glen Croxson and wife Trish listed their Mosman merchant mansion, Lairdwell (pictured above), in 2012 through Gotch Real Estate.
It was traded in 1995 when bought from McIntosh stockbroker PETER MEURER for $1,275,000.
Sold again on 05 Apr 2012 for $4,750,000
Now "ON THE MARKET" again:
After a careful and loving restoration, Lairdwell was listed on the market, but later withdrawn. Their impressive home features a landscaped garden, hedge-lined white picket fence, modern extension and classic Federation façade.
With four bedrooms plus study, the Federation home sits on an 894-square-metre Prince Albert Street block at Mosman.
The street name came from the Scottish emigrant James King, who took up the largest single land grant in Mosman, 150 acres (61 hectares), which was initially subdivided in 1853.
The owners wasted no time in engaging interiors studio Harper Lane Design to realise their vision.
"The home was well cared for, well maintained for its age and in a liveable, comfortable condition," says the firm's director, Jade Bury.
"But the owners came to us with a clear idea about the look and feel of the home they wished to live in and the cosmetic work needed to get it there."
This Lairdwell renovation gallery below will slide left and right by clicking the "<" and ">" symbols: (and displays 'portrait style' photos correctly)
When this footballing family went into lockdown interstate, a trusted relative stepped in to help create their dream home – with winning results. SEP 12, 2022
When former Richmond Tigers captain Trent Cotchin and his wife Brooke embarked on an extensive renovation of their five-bedroom Federation home in Melbourne's inner north, they had no inkling they wouldn't be around to oversee it.
Not long after purchasing the property, Victoria went into lockdown and the couple and their children Harper, Mackenzie, and Parker, shifted to Queensland to live in the AFL's Covid-safe bubble.
Fortunately, they had a talented designer in the family who was happy to take the reins – Morgan Ferry, the partner of Brooke's brother, Bryce.
Morgan had refurbished one of the couple's previous homes so he had a good understanding of their style and what they wanted from their new abode. He also had his own country weekender to refer to.
"Everything inside the house is new – the only thing we retained was the ornate ceiling plasterwork in the four front rooms," he says. "One of the biggest moves we made was blowing out the tiny doorways. We replaced them with solid-timber doors and a series of glazed, double-opening french doors to make the ground floor feel larger, brighter and airier. It felt like a totally different house."
At the rear, a bland 1990s extension housing a kitchen, living and dining room was transformed with a fresh layout, new coffered ceilings and generous windows, plus eliminated an awkward step-down. "It's a long property and there's now a lovely, seamless journey as you move through the home from front door to back garden," says Morgan.
Photography: Prue Ruscoe / Styling: Steve Cordony / Design: Morgan Ferry / Build: Kennedy Constructions
This Cotchin renovation gallery below will slide left and right by clicking the "<" and ">" symbols: (and also displays 'portrait style' photos correctly)
3. Two-bedroom Federation cottage in Sydney's inner west.
- A once cramped Federation cottage, now fit for entertaining -
Focusing on their business meant a Sydney couple put home renovations on hold, but the pandemic gave them space to step back and invest in their immediate surrounds. APR 20, 2022 - Photography: Tom Ferguson.

"We used to live down the road from this house and would walk past it all the time – I always loved its traditional façade and how it was located right next to the park," says the owner of this two-bedroom Federation cottage in Sydney's inner west that she and her partner now call home.
Ann S and her partner Ann P and their rescue cat Minty now call this single-fronted Federation cottage home.
The couple snapped it up in 1999 with the intention of renovating, but life had other plans. "We have a cosmetic medical business and spent the next 20 years pouring all our energy and money into growing the business, so fixing it up fell by the wayside," says Ann P.
And while it might have taken some 20 years for the renovation to finally happen, it was definitely worth the wait.
"I love how the design respects the old and the stories the house has to tell, while creating a home for the way we want to live,"says Ann S. "The house may be relatively small, but it works perfectly."
"The house had some beautiful original features, but it was dark and cramped. You would have to squeeze sideways around furniture to move from one space to another.
The kitchen, which was located in a lean-to at the back of the house, was closed-off and could only fit one person, and the laundry/shower room blocked views and connection to a neglected backyard," she says.

As designed by architect Pouné Parsanejad of Studio P, the solution was to gently renovate the two bedrooms and living room at the front of the house, adding storage wherever she could, and replace the old lean-to with a new, modern extension housing an open-plan kitchen/dining area, bathroom and laundry.
From the front, the house seems largely original. But move beyond the cosy front rooms and Pouné's design magic reveals itself: carpeted floors give way to textured-concrete floor tiles at the point where old meets new.
To the left is the refreshed bathroom; to the right, a galley-style laundry cleverly doubles as a display area or servery when the washing machine and dryer are hidden behind closed doors.
Beyond is the real focal point: a striking kitchen clad in marble and matt-black laminate, with a floor-to-ceiling wine cabinet at its heart. A double-height cathedral ceiling lined with skylights makes the whole area feel generous and luxurious.
This inner-Sydney federation cottage gallery below will slide left and right by clicking the "<" and ">" symbols: (and displays 'portrait style' photos correctly)
With all eyes now on the backyard, the once-barren area has been given the attention it needed, with a new planting scheme consisting of low-maintenance natives, and inviting new spots where the couple can kick back with a glass of wine by the firepit or dine alfresco.

Author Alice Nelson and her husband Danny saw great potential in this Perth home. Their recent renovation is the latest update in a century-long tale of transformation. MAR 04, 2019

Author Alice Nelson used to write in cramped studios and at noisy public libraries, always dreaming of having a library in her own home.
It would be a peaceful space, where her favourite books would be on hand and creativity would come easily. Except it didn't quite work out like that.
When Alice settled into the writing desk built into the steel-framed bay window of her freshly renovated Perth home, she found herself quite daunted. "I now had such a lavish and beautiful room to write in I thought, 'Wow, the pressure's really on to write a book worthy of this space.'"
She needn't have worried. Most of her novel The Children's House (published by Random House) was composed at her new desk and, upon release, the book was lauded as one of 2018's best Australian works of fiction.
"Having been disfigured by many previous owners – one of whom bricked up the front window – we wanted to restore the home's 1911 façade as best we could."
That Alice has such a beautiful space to work in is largely down to the intuitive understanding and skill architect David Hartree brought to this renovation.
"My lifelong ambition was having floor-to-ceiling bookshelves with a sliding ladder, so it's nice to have achieved this!" says Alice. The ladder was made by Israeli metal artist Daniel Kasher and has lines from one of Alice's favourite Rilke poems engraved into the treads. 'Wilfred' chair from Jardan. 'Cloud Series' photograph by Trevor Mein
This Author's Cottesloe cottage gallery below will slide left and right by clicking the "<" and ">" symbols: (and displays 'portrait style' photos correctly)
With their children now grown, the owners of this Sydney home decided it was high time to ready their abode for a new life phase. MAY 14, 2020

After 21 years in this Sydney home, owners Kim and Gregg felt it was beginning to look a little tired. There was no question of abandoning the much-loved abode.
Although three of the couple's four adult children had moved out, the home's spaciousness and leafy North Shore location were perfect; a makeover was deemed appropriate.
Kim had admired the work of interior design firm Studio Gorman in a magazine and began following its principal, Suzanne Gorman, on Instagram. "It was as simple as that – I liked her work," she says.
Initially, Kim and Gregg's brief was to redo the main bedroom, but it quickly escalated to include most of the circa-1907 two-storey house.
The main bedroom suite, which occupies a prime position at the front of the first floor, was serviceable but not spectacular.
"There was an unused bedroom alongside the main suite, which we could convert into a walk-in wardrobe," says Suzanne. "Then we could use the whole of the space formerly split between ensuite and wardrobe for a luxurious main bathroom."
The Clifton Gardens gallery below will slide left and right by clicking the "<" and ">" symbols:
A colourful interior refresh revived the heart and soul of this lovingly restored Federation cottage (probably in Haberfield) in Sydney. APR 18, 2019

Longtime fans of the Federation bungalow, Peter and Lissa Twomey were captivated by this property in Sydney's inner west from the moment they saw it in 2015. The renovation included the installation of a cabana and a 7m x 4m pool.
The detailed cornices, archways, tessellated floor tiles and stained-glass windows all cast their spell on the couple.
But while the previous owner had restored the four-bedroom house faithfully to its period, it didn't function well for a modern family. Seems you can have too much of a good thing…
Despite a sympathetic 1990s extension to add a family room at the rear, the layout was disjointed and, most pointedly, had a separate kitchen. The interiors were dark, too, mainly due to the heavy cherrywood used throughout. "The house felt like a film set," says interior designer Brett Mickan. "It was oppressive, not at all suited to a young family."
Peter and Lissa briefed Brett to energise the interiors and deliver a contemporary, liveable home for them and their two children, Jonathan, now 19, and Annabel, 13.
But it also had to honour its origins. "We wanted the kitchen to be central to the living space and to retain the style and features of a Federation home without feeling like we were living in a museum."
Connecting the kitchen with the rest of the house was top of the to-do list.
Keeping within the original footprint, architect Colin Filmer gutted the existing rooms at the rear, removing a wall between the kitchen and family area and raising the ceiling height. "It's greatly improved the workability of the space and opened up the entire back room," says Peter.
Cornices, skirting and picture rails in the new section echo the detailing at the front of the home; timber floors throughout ensure visual continuity.
In the kitchen, the asymmetry of the island bench – accommodating cookbook storage and a wine fridge as well as the sink – is ultra modern, while its chunky Calacatta marble top alludes to the past.
The couple's existing dining table was resized to fit its new nook.
7. A Federation home renovation that perfectly balances the old and new
Rescued from disrepair, this Federation home in Sydney is now the perfect balance of period character and fresh new features. MAR 04, 2020

This old Federation home had seen better days. But as Tony drove by it, winding his way along the tree-lined street in one of Sydney's loveliest harbourside suburbs, he stopped to take a look.
"From that point, he couldn't get it out of his mind," says Kim, his wife. "Even with its verandah half falling off, the house had a real pull to it."
The couple were living in Queensland at the time, but their grown-up children and grandchildren were in Sydney.
When Tony and Kim sold their business and made the decision to move south, they contacted interior designer Brett Mickan to see if he'd take on the task of restoring and sensitively updating the home.
"We'd seen Brett's work on another Federation home that appeared in Australian House & Garden, and we just knew that he was exactly right for the job," says Kim.
They felt this so strongly they gave Brett complete creative freedom to renovate the home as he saw fit. And for Brett, the direction was clear.
"The house essentially showed me what it needed," he says. "The soft colours in its stained-glass windows pointed the way to the colour palette, and the period features have inspired some of the contemporary inclusions."
The home's heritage façade now appears as it might have when the house was first built in the 1900s; its marble steps, brickwork and tessellated tiles are new, but inspired by the originals.
The exquisite timber window frames were painstakingly stripped back and restored by the build team.
Following a format familiar to many Federation homes, the front door opens onto a wide hallway.
The formal sitting room is located to the left of the hall and it's here that Kim loves to settle into her bay window seat with a good book.
Period features such as the marble fireplace and the ceiling's decorative grid patterning have been reinterpreted by Brett, with a mix of timbers and designer furniture providing a contemporary counter.

To the right of the hall is Tony and Kim's bedroom. It has another generous bay window, their four-poster bed and a custom-made rug in the softest art silk.
The door to the ensuite closes to appear like the floor-to-ceiling cupboards next to it, but open it up and a clever marble wall hosts double basins on one side and a sectioned-off shower and toilet on the other.
But it's the new open-plan kitchen, dining and living area that steals the show. "It's a space that has to work hard, to offer lots of points of interest to the eye," says Brett.
Originally published as '14 fabulous Federation home renovations' in House and Garden's magazine homestolove.com.au





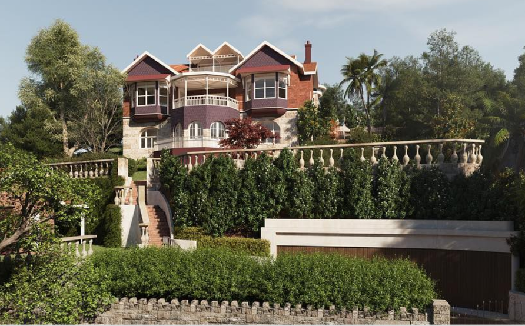



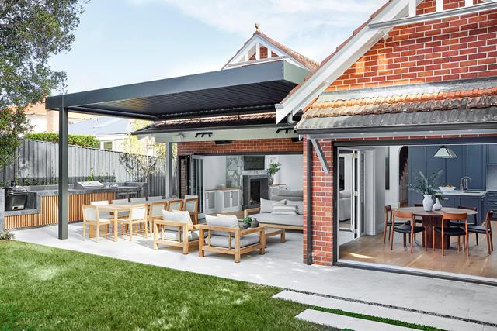

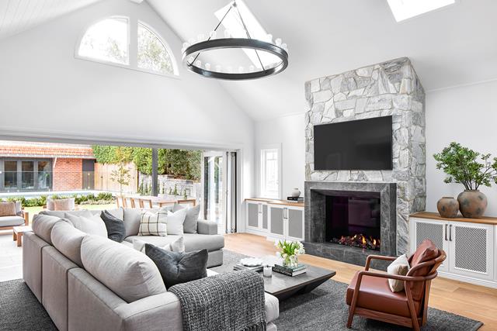

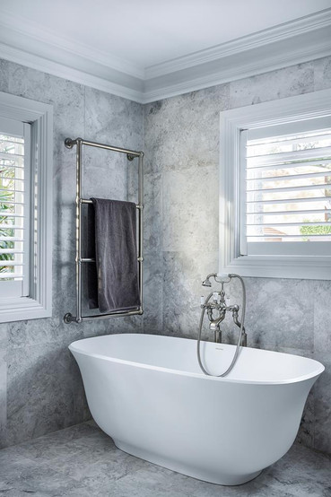





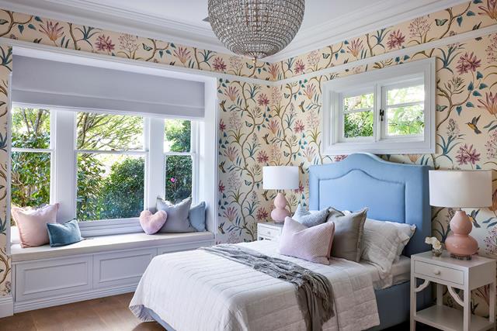

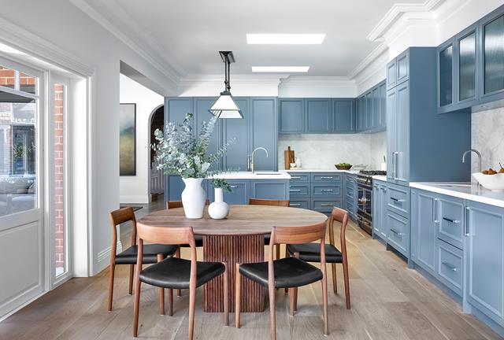



















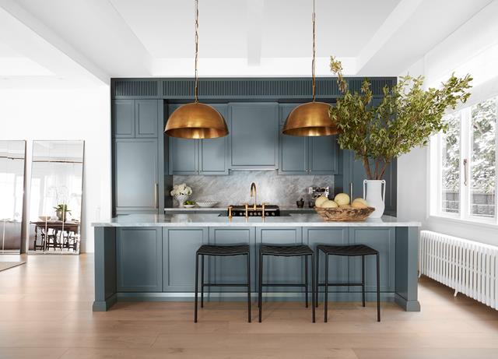





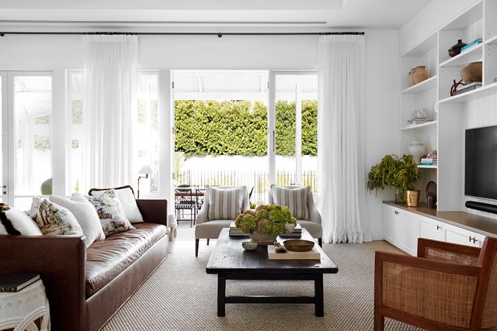



















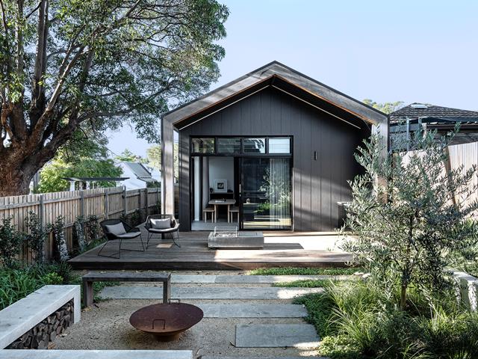

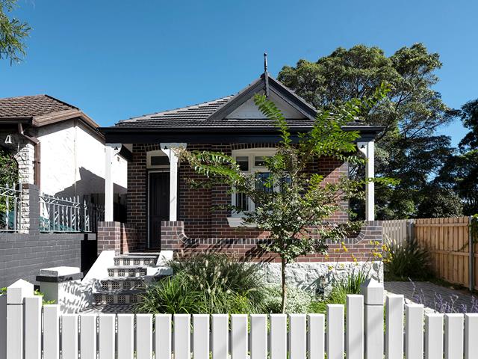















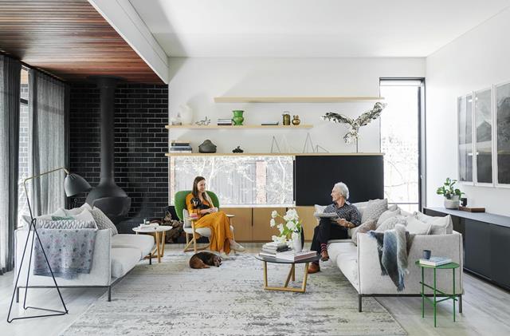

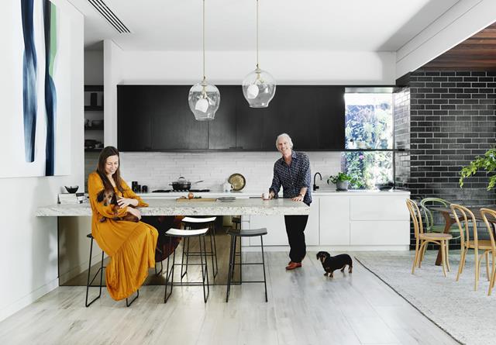







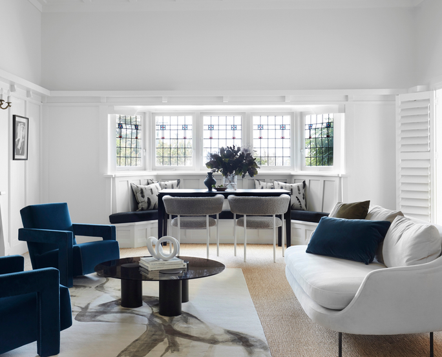









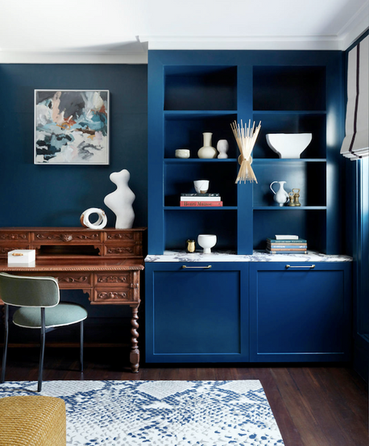

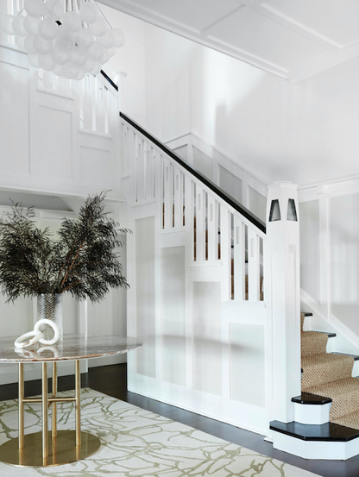



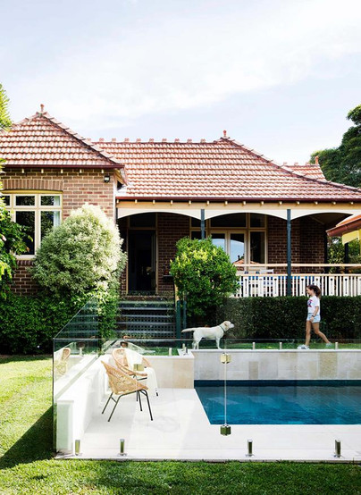









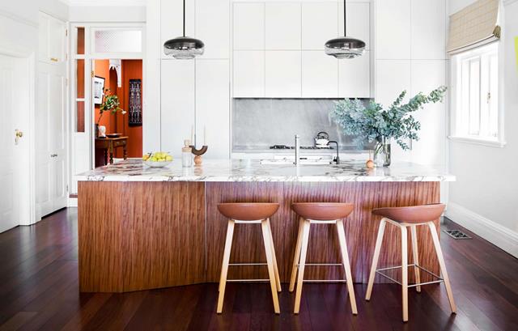













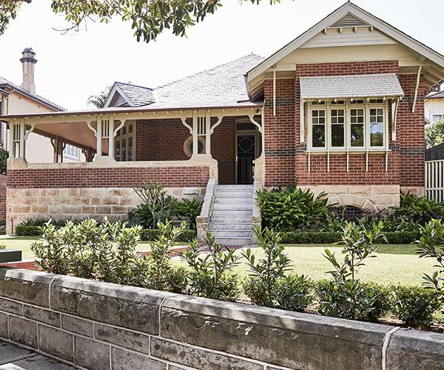

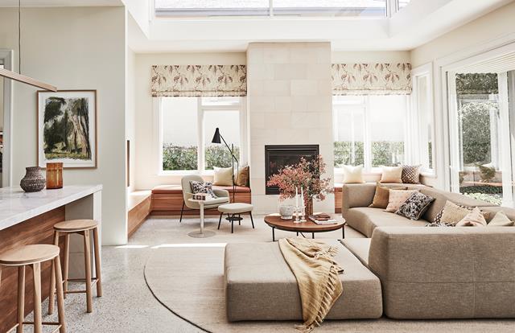



















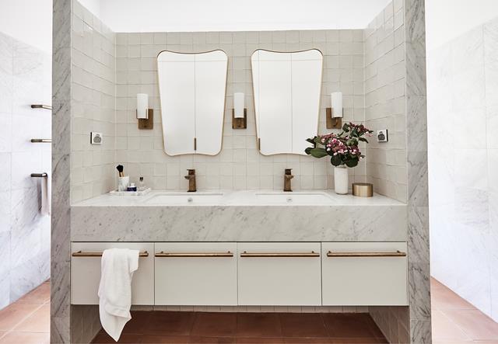

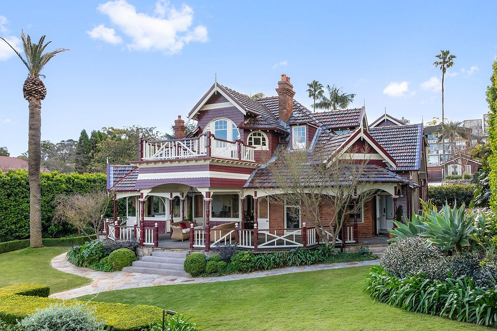

Ukraine Cleaners turns your home into an oasis for easy breathing. Their house cleaning in Lynnwood WA sweeps away dust bunnies, pollen parties, and allergen mischief makers. It’s like giving your lungs a standing ovation—fresh air, happy sinuses, and rooms that sparkle with both joy and relief.
Cleaning companies are high quality and individual approach. You can choose one-time cleaning, maintenance cleaning or general cleaning. If you are interested, you can read about maid services in Bothell wa. Specialists will cope with any task, whether it is cleaning after renovation or cleaning of office space.