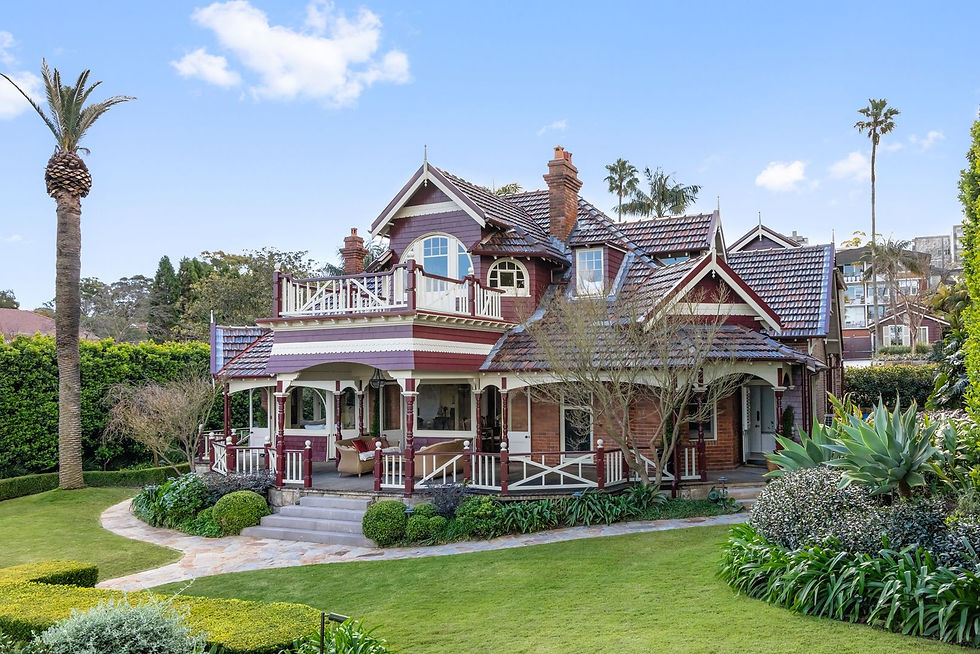Floors, Windows and Lights
- Jon Ruwolt
- Nov 28, 2021
- 4 min read
Another Federation House Renovation - Blog 3

Lock Down
Lock down, due to the Covid 19 pandemic, put a halt to many of our planned restoration and
renovation projects and stopped the completion of those that had already commenced.
Our home was situated in a Local Government District (LGA) of Concern, meaning that for three months, no trades people could enter the LGA and our movements were severely restricted.
Fortunately, we managed to have the upstairs rooms painted and three rooms of timber floors sanded and treated before the harsh restrictions commenced.
During the lock down our time was spent doing small projects, such as scraping paint from the timber detail, mending broken fittings, garden clearing and online research for future projects.
Floors
The floors, some of which are the original jarrah timber and others that have been replaced by previous owners, all needed repair and maintenance.
They were all dark in tone and the natural grain of the timber was hidden by the various treatments and finishes undertaken over the years.
One section of the upstairs hall had been coated in black tar. Many of the rooms had been changed in their function, with the two upstairs formal rooms being turned into bedrooms.
These two rooms have lovely jarrah parquet floors. Many of the parquets were loose, along with some damage to the timber and missing quad on the join to the Australian cedar skirting.
A parquet flooring specialist has been able to restore these two floors with an outstanding result.

Parquet Repair
He had to be creative in diagnosing how to adhere the loose parquets, as to take each individually cut parquet up and re-glue each piece to the base would have been extremely time consuming.
The parquets are not precisely uniform, meaning each parquet needed to be placed back into its original location.

To address the issue of loose parquets, glue was spread across the top of the timbers and allowed to soak between each piece of timber.
Once the glue set, the timber was sanded and treated with several coats of a finishing product, which was a natural sealer, not polyurethane which has previously been used on some of the floors.
This restoration process has allowed the natural grain of the timber to be revealed. The treated floor boards have light and dark tones which also helps to lighten the rooms.
The restored floors enhance the new colour scheme chosen for the walls,
Natural White above the picture rails and
Barrister White in the lower section,
and with dark stained cedar doors, skirtings, picture rails and architraves.

Six of the floors have now been treated by our floor specialist, others will be restored when future renovations have been completed.
The downstairs jarrah timber floors had all been replaced with Brush Box, except in the formal timber-panelled front room, now used as the dining room.
This dining room has another unique floor, with narrow jarrah timber floor boards around the outside, and a wider Kauri pine timber infill.
The jarrah timber had blotchy white stains in sections.

The newly restored floor enhances our dining room table which is made of aged recycled pine timber floor boards taken from the old Anthony Hordern’s building.
The building was controversially demolished in 1986 to make way for the World Square development.
Three rooms across the back of the house upstairs have Kauri Pine floor boards. Two of these rooms we have made into studies and the third is used as a casual TV room.

We have decided not to replace or treat these timber floors, as they are newer and in reasonable condition, but to put down large Art Deco style wool fibre floor rugs.
Each rug is hand made in varying geometric designs of bold colours, keeping to the Art Deco/Arts and Crafts theme of the house.
Windows
All the windows were covered in heavy brown timber venetian blinds when we purchased the
house.
They detracted from the featured lead light windows.
One advantage of moving into a house during winter is the ability to gauge the amount of light that will penetrate the windows.
It is quite a dark house in winter and needed careful window dressing to allow in winter light.
Some of the rooms need no blinds, due to either the position of high windows in the front room or looking out onto to the back yard and protected by the veranda.

We have gone for two simple styles, Roman blinds and roller blinds, all made of Block Out material which will control the light in summer.
All blinds retract to allow in plenty of light on darker days.
The blinds have been made in a lighter shade combination of white, cream and beige. We chose a simple muted pattern so that the eye was not distracted from the beauty of the windows and the cedar frames.
Ceilings
Seven of the rooms had the ceiling lights replaced with heavy ceiling fans.
The ceiling fans detracted terribly from the decorative ceilings and the central rose.
We have replaced all these ceiling fans with Art Deco lights.
We didn’t want to use reproduction lights, found in other rooms throughout the house, and searched online for original Art Deco shades.
Two were purchased from online sellers and the remaining five from an antique dealer.
Some of the fittings we had to have rewired, and for other shades we needed to buy new reproduction galleries.
The expense and effort to buy genuine period light shades has been worthwhile, as the light transmitted through the hand-blown glass is warm and natural.

Laundry Reno
Two weeks ago, we commenced our first major renovation project; turning the badly constructed laundry into a combined bathroom and laundry.
More detail to follow in our next Blog.



Comments